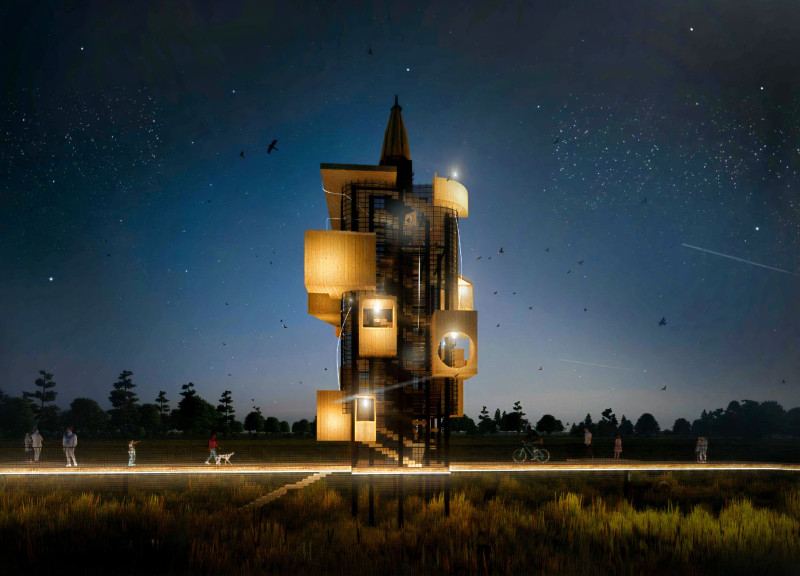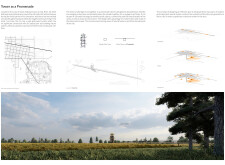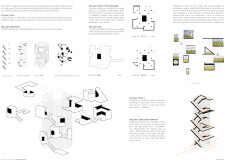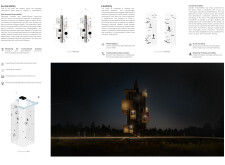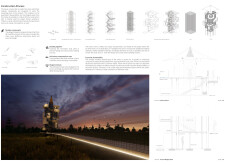5 key facts about this project
Situated in De Smet, South Dakota, Tower as a Promenade serves as both an observation tower and pedestrian bridge, establishing a civic structure that connects urban and natural landscapes. The design prioritizes public accessibility and social engagement while referencing the historical context of the site. Positioned as a communal amenity, the project supports movement, observation, and interaction through a vertically layered spatial arrangement.
Spatial Framework and Circulation Strategy
The structure is organized around a robust steel framework housing a central glass elevator, ensuring full accessibility. Timber observation platforms are integrated at multiple levels, offering varied perspectives of the surrounding environment and townscape. A grid steel mesh system provides safety without obstructing views, supporting ventilation and daylight. An exterior stair promotes circulation across levels and invites visitors to engage with the structure at different paces. Moveable slabs located within observation zones allow for adaptable use in response to programmatic needs or seasonal conditions.
Material System and Environmental Integration
A modular approach using timber and prefabricated components enables efficient construction and minimizes material waste. The material palette—steel, timber, glass, and mesh—balances structural performance with visual and tactile contrast. The design incorporates ecological considerations, including low-impact lighting strategies and provisions for bird habitats, reducing disruption to local wildlife. These strategies reflect a broader commitment to sustainable construction and community-oriented development.


