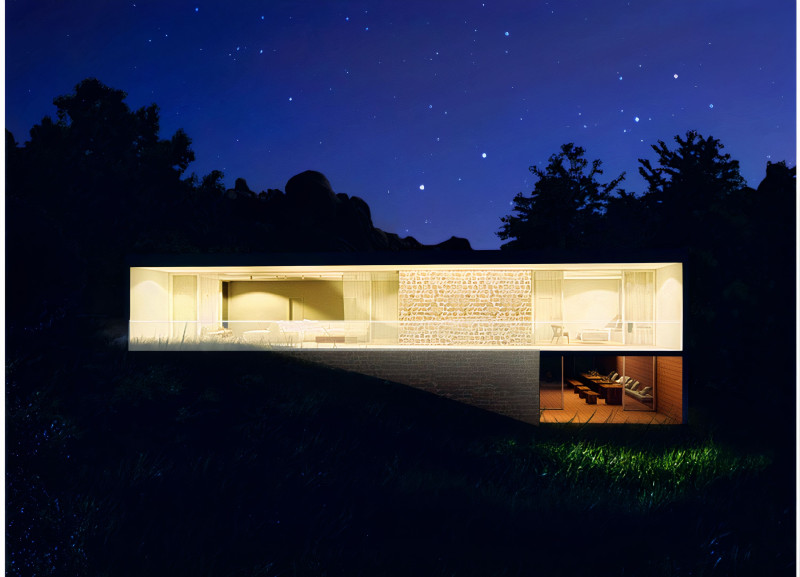5 key facts about this project
Located in Leiria, Portugal, Quinta das Oliveiras is a guest house designed to foster a close relationship between architecture and the surrounding olive groves. The project serves as a peaceful retreat, offering a mix of communal and private spaces that highlight the site’s natural beauty. Organized across two levels, the building is carefully oriented to maximize natural light and frame views of the landscape, enhancing the overall atmosphere of calm and retreat.
Topography and Spatial Layout
The design integrates with the existing terrain, minimizing visual impact while maintaining strong visual connections to the landscape. Functional zoning supports fluid circulation throughout the house, balancing spaces for social interaction with areas for privacy. Interior and exterior spaces are arranged to encourage both collective gatherings and quiet reflection, adapting to a variety of guest needs.
Material Strategy and Environmental Response
A combination of local and contemporary materials defines the project’s character. Concrete provides the main structural support and a clean modern profile, while natural stone adds regional texture and thermal mass. Warm wood finishes enhance interior comfort, and terracotta tiles contribute an earthy tone that resonates with the agricultural setting. Generous glazing creates visual continuity between interior spaces and the olive groves, reinforcing the project’s emphasis on transparency and connection to place.























































