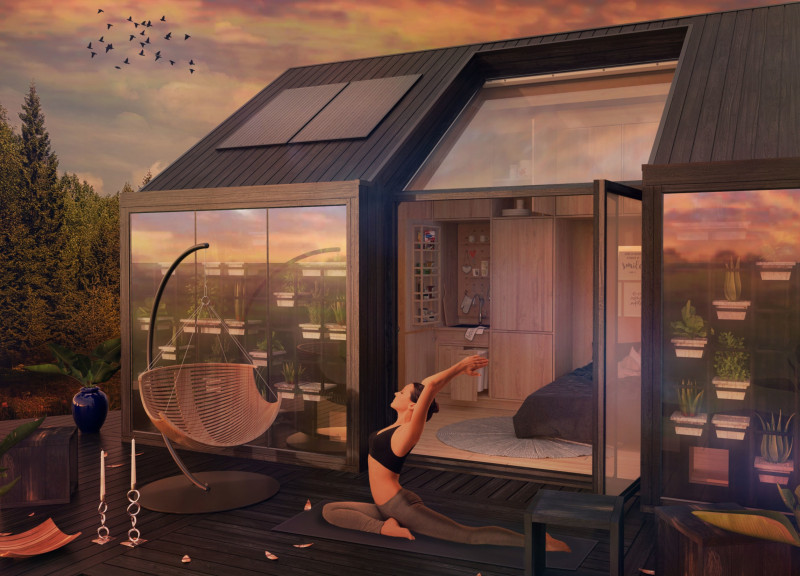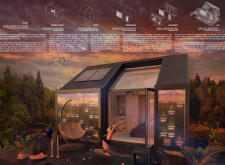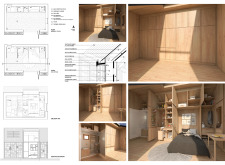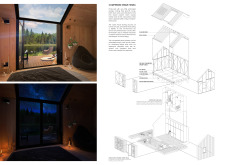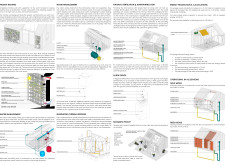5 key facts about this project
Unique aspects of this project include its use of compressed straw panels for insulation and walls, which reduce carbon footprint while providing effective thermal resistance. Other notable materials include wood fiber boards, ventilated timber for the façade, and various recycled materials used throughout the structure. These selections reflect a commitment to environmental responsibility.
Innovative features include a dynamic multipurpose space that accommodates various activities, a kitchenette designed for efficiency, and an integrated storage system that maximizes usability without compromising aesthetics. The cabin incorporates a sophisticated waste management system utilizing a biodigestor and an earth fridge that uses the earth's stable temperatures for food preservation. Additionally, large windows provide ample natural lighting and views, reinforcing the cabin’s connection to its natural surroundings.
The project’s architectural design promotes passive heating through high thermal mass elements, enabling energy efficiency without reliance on traditional heating systems. It also utilizes a Trombe wall to capture solar energy, contributing to a stable interior climate. Attention is given to outdoor interaction through thoughtfully positioned decks and terraces, encouraging occupants to engage with their environment.
Ultimately, the project embodies an integrated approach to sustainable architecture, blending functional design with a commitment to ecological best practices. For detailed insights into the architectural plans, sections, designs, and ideas shaping this project, explore the presentation further.


