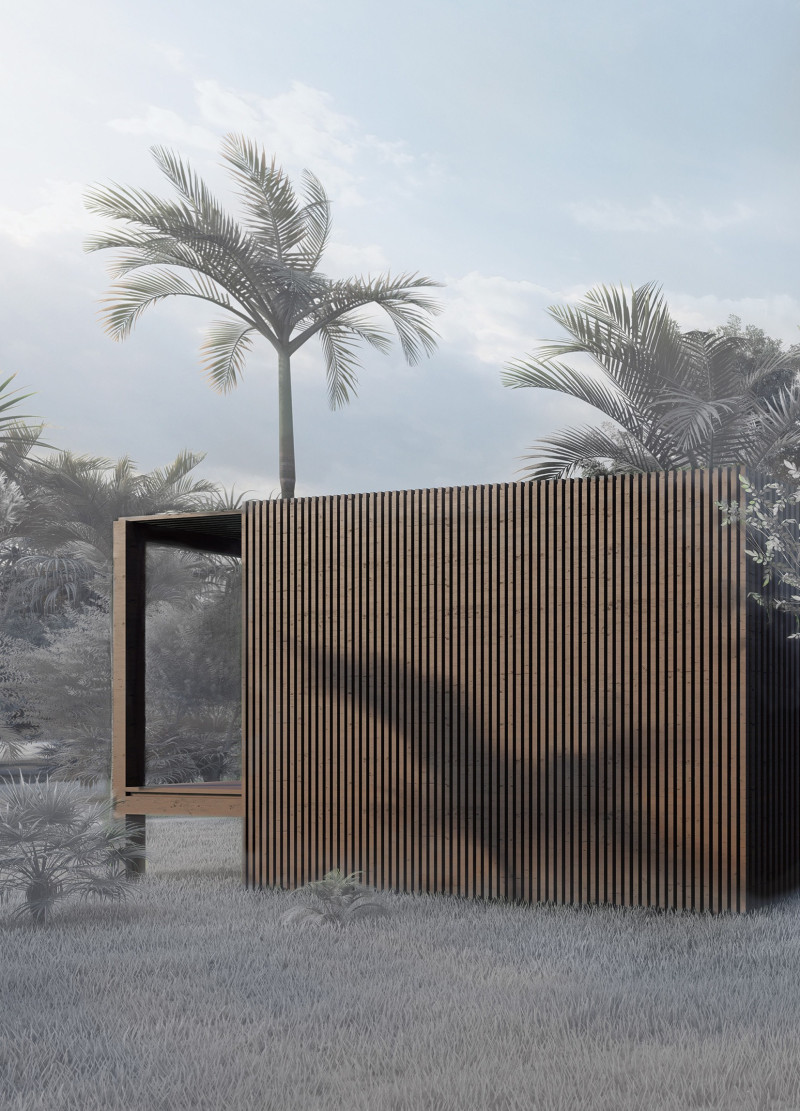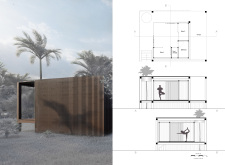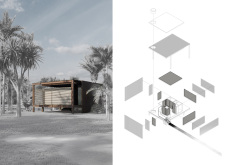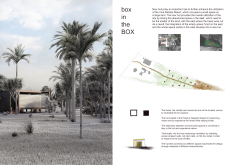5 key facts about this project
The new huts at the Vine Retreat Resort are located in a spacious landscape that combines the natural environment with functional design. The goal is to make the most of a smaller area while enhancing the experience for visitors. The concept links two different spaces: an old, abandoned area that was once a shelter and a location where trees have been cleared. This design approach seeks to create a harmonious relationship between the structures and their surroundings.
Spatial Integration
The layout focuses on blending empty and solid spaces, fostering a sense of connection across the site. By placing the huts in the forest, the design diminishes the differences between the various areas and encourages guests to engage with nature. This thoughtful placement allows visitors to appreciate the calming atmosphere of the forest while accessing essential amenities.
Ventilation Strategy
The huts incorporate screen-shaped walls that enhance airflow and respond to changing weather conditions. These walls are flexible and allow the structure to adapt to local climate needs. This ventilation strategy not only supports comfort inside but also aligns with principles of sustainability by minimizing reliance on artificial heating and cooling.
Ecological Awareness
Throughout the design, there is a strong commitment to preserving natural elements. This approach allows guests to feel connected to the environment during their stay. By respecting the existing landscape and encouraging responsible interaction with nature, the design illustrates how buildings can coexist with their setting.
A notable design detail is how the huts frame views of the forest while maintaining a sense of privacy. Positioned openings let in light and air, allowing occupants to feel part of the natural world around them.





















































