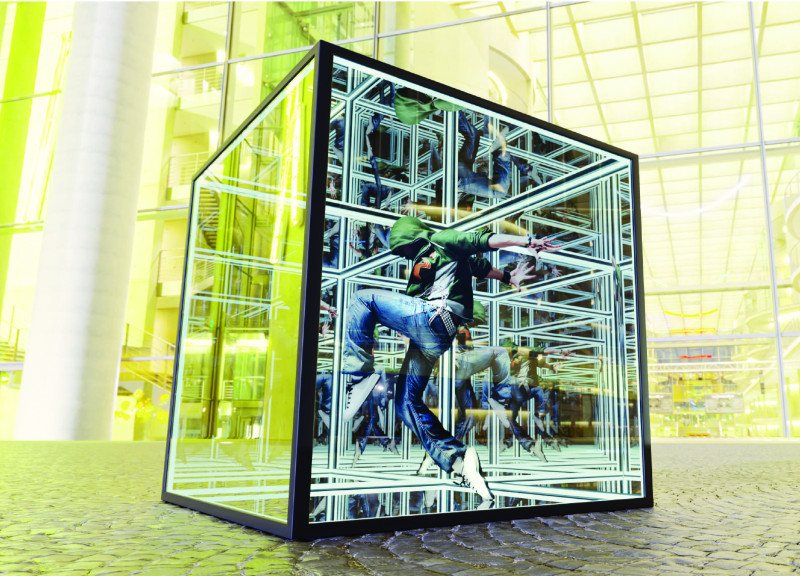5 key facts about this project
4DRoom is a design that explores themes of isolation and reflection in a contemporary setting. Created during the pandemic, it reflects changing social dynamics and the need for personal introspection. The project enables users to engage with their own reflections in a unique cube design that invites deep thought about identity and presence. The space acts as both a private environment and a site for interaction with others, offering a visual experience that challenges traditional perceptions.
Structural Composition
The framework consists of iron profiles that provide necessary strength and stability. These profiles connect at corners through metal joints, ensuring that the cube holds its form securely. The cube shape is simple yet effective, creating a familiar structure that leads users to focus on what lies within.
Reflective Panels
Integral to the design are six one-way mirrored plexiglass panels. Each panel is made from 10 mm thick material and features a special mirrored film that creates an interesting reflective effect. This quality allows individuals inside the cube to see endless reflections of themselves, enhancing the experience of being in that space. It invites contemplation, urging users to consider their identity from multiple viewpoints.
User Experience
The design emphasizes interaction between users and their environment. Individuals inside the cube experience both isolation and visibility. While they can see their reflections, their actions may also be observed by those outside. This duality fosters a sense of awareness about personal presence in relation to others. The environment encourages participants to reflect on themselves and their connections with society.
Lighting and Ventilation
Twelve linear LED light sources are placed along the edges of the structure, providing a soft glow that complements the mirrors. These lights are powered by batteries and seamlessly integrated into the design. Additionally, ventilation holes are included to facilitate airflow within the enclosed space. This practical detail ensures comfort for users while they engage with their reflections.
The elements combine to create a space that emphasizes dynamic interaction and perception. 4DRoom invites individuals to think deeply about who they are, while also reminding them of their place within a larger social context. The project blends function and experience, resulting in an environment that remains both useful and contemplative.



















































