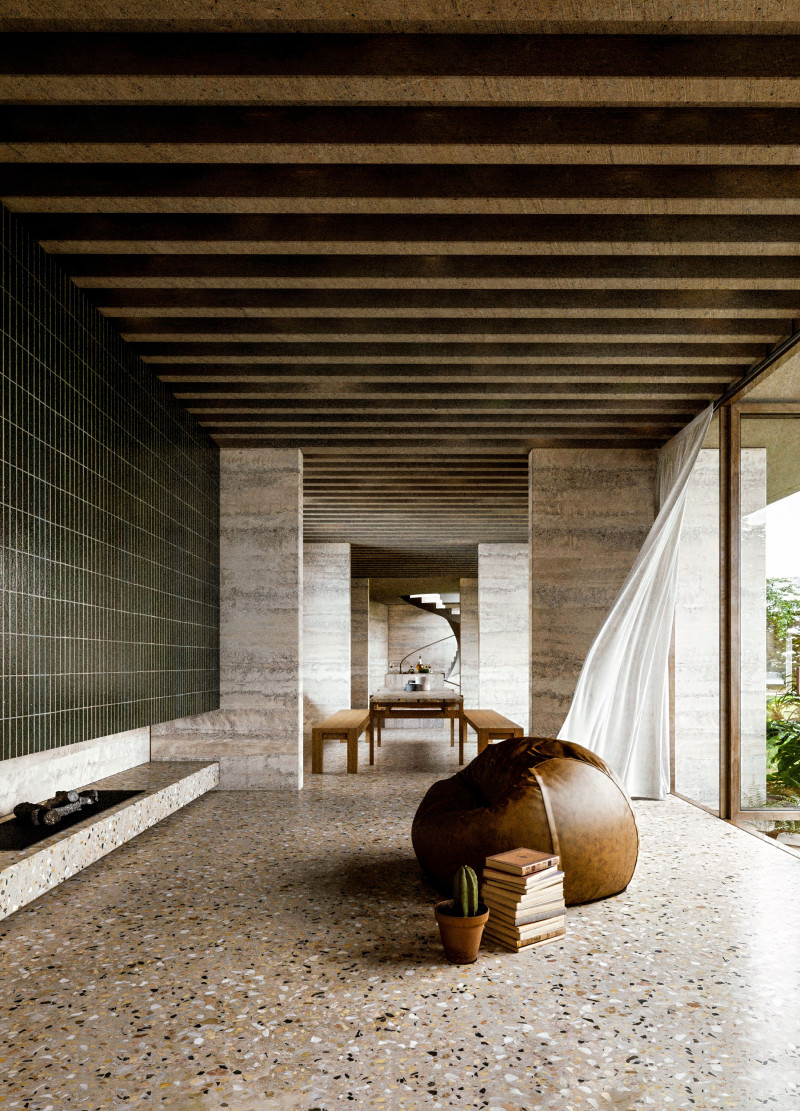5 key facts about this project
The project takes a balanced approach to contemporary architecture, combining functional performance with careful attention to its environmental context. The design responds to practical needs while integrating aesthetic elements that reinforce its relationship to the site. Material selection and spatial organization contribute to an atmosphere that is both efficient and welcoming.
Material Use and Environmental Integration
The structure features a combination of concrete, glass, and sustainable timber. Concrete provides durability and structural support, while large glass panels bring in natural light and open the interior to the surroundings. Timber elements add warmth and reinforce the project’s environmental goals. The distinctive roofline, shaped with a gentle undulation, serves both visual and functional purposes—supporting rainwater collection and improving energy performance.
Spatial Strategy and Sustainability
The interior layout blends open and enclosed zones to support both interaction and privacy. Passive design strategies are embedded throughout, allowing the building to maintain energy efficiency and reduce its environmental impact. Designed with adaptability in mind, the structure accommodates present-day needs while remaining flexible to future changes in use.





















































