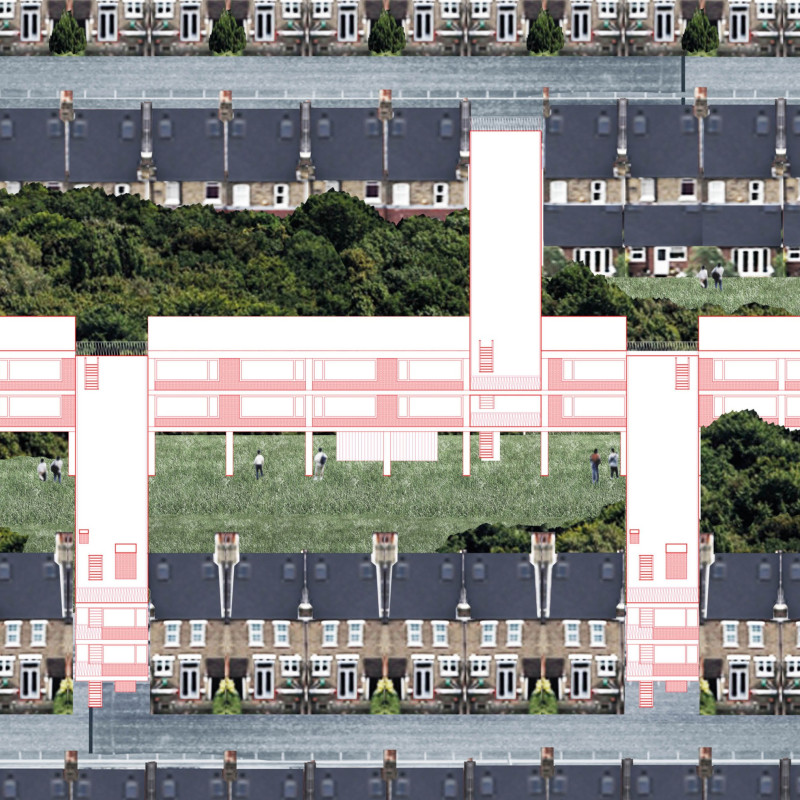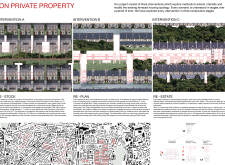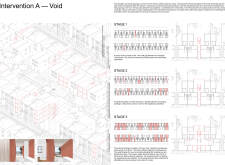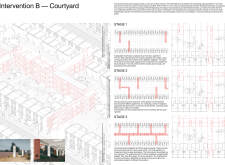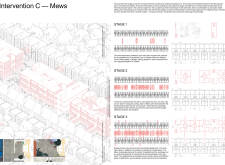5 key facts about this project
The project, titled "On Private Property," addresses the challenges of urban living in Central London by transforming existing terraced housing into more functional and communal spaces. This architectural design project aims to confront the housing crisis through adaptive reuse and innovative interventions. The approach centers on creating interconnected living environments that enhance communal ties while respecting individual privacy.
The project consists of three main interventions labeled A, B, and C: Void, Courtyard, and Mews. Each intervention unfolds across three stages, systematically altering the traditional housing model to promote social interaction and functional living spaces. It emphasizes the efficient use of underutilized gaps, communal areas, and pedestrian-oriented environments, seamlessly integrating them into the fabric of the city.
Unique Design Approaches to Urban Housing
The Void intervention introduces vertical voids within the narrow gaps between Georgian townhouses, transforming these underused spaces into livable units. This method allows for the construction of additional apartments that not only meet housing demands but also foster community interactions through shared common areas. The design connects different residence units with accessible stairwells, promoting a sense of community and shared ownership that challenges typical private housing concepts.
The Courtyard intervention focuses on redefining public space by creating shared courtyards amidst the built environment. Here, the project replaces existing structures with a three-story apartment block that interacts with neighboring green spaces. This approach diversifies living arrangements and enhances connectivity among residents. The courtyards serve as multi-functional areas for leisure and socializing, encouraging communal activities and a sense of belonging.
The Mews intervention responds to the suburban layout by repurposing unnecessary parking spaces into semi-private areas that facilitate outdoor activity and community engagement. This strategy transforms the streetscape, prioritizing pedestrian movement and introducing green zones and community pavilions. The design incorporates new living units that reimagine the boundary between public and private spaces, fostering interaction while ensuring residents have distinct residential identities.
In exploring the architectural plans, sections, and designs of this project, readers will gain deeper insights into the methodologies employed and the innovative solutions proposed for urban living. This comprehensive analysis encourages a closer examination of the architectural ideas that underpin this design initiative, revealing how it addresses contemporary challenges in urban environments.


