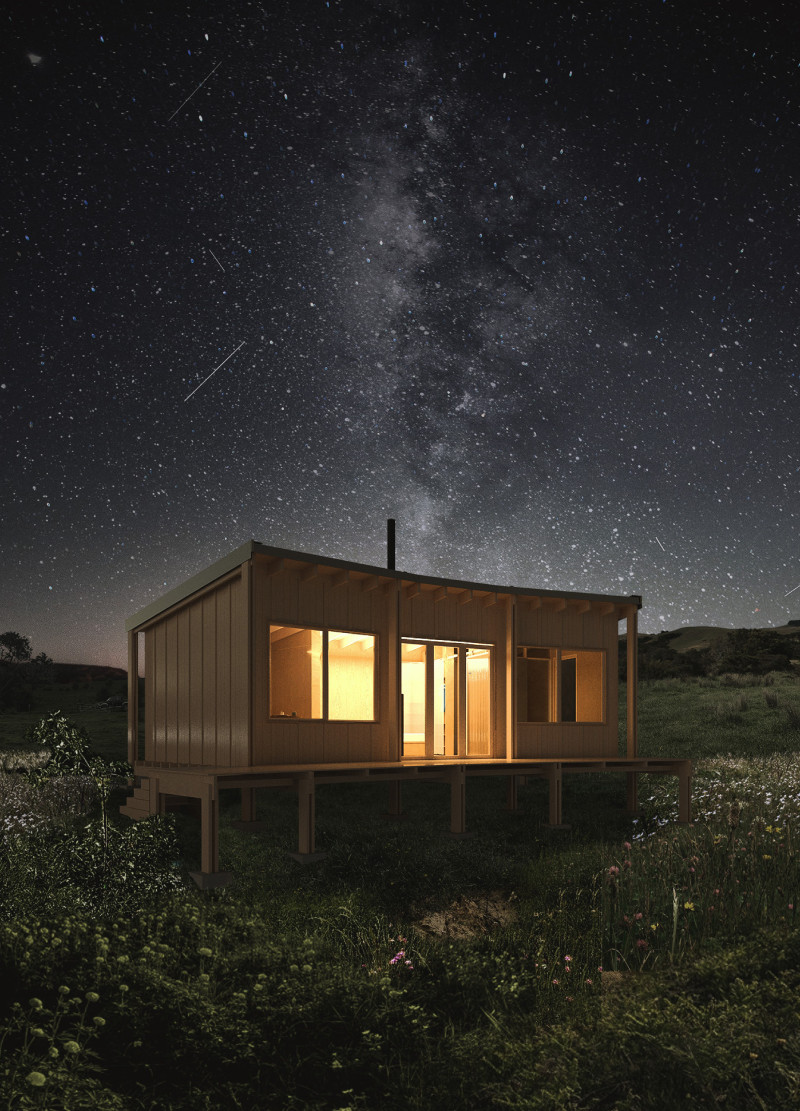5 key facts about this project
The Romantic Cabin for Two is an architectural project located in Waitakaruru, Hauraki, New Zealand. Designed as a retreat, the cabin offers a space for individuals to reconnect with nature while promoting intimacy. The architecture features a balance between indoor spaces and the surrounding environment, aiming to create an immersive experience for its occupants.
The cabin is designed primarily as a getaway for couples, focusing on both functionality and aesthetic appeal. It combines essential living functions with a comforting atmosphere, establishing a sense of solitude and tranquility. Key areas within the cabin include an open-plan living space, segregated sleeping quarters, and multi-functional zones that allow for both relaxation and efficient use of space. Large glass panels maximize natural light and integrate indoor and outdoor living, encouraging engagement with the external landscape.
Sustainable design principles are a prominent feature of the Romantic Cabin for Two. The project utilizes materials that minimize environmental impact while maximizing energy efficiency. The roofing incorporates solar panels, and the choice of natural timber cladding reinforces a commitment to sustainability. This approach not only reduces reliance on external energy sources but also enhances the visual connection to the natural surroundings.
Unique Design Approaches
One of the standout elements of this project is its careful consideration of spatial organization. The cabin's layout is carefully crafted to facilitate intimacy without compromising privacy. Open areas promote social interaction, while distinct sleeping quarters offer individuals a personal retreat. This intentional spatial division is rarely found in similar projects, which typically favor open spaces at the expense of privacy.
The integration of large glass panels is another unique aspect that sets this cabin apart. By creating expansive views that foster a connection with the outdoors, the design effectively blurs the lines between inside and outside. This element encourages occupants to experience the changing environment, whether through daylight or the night sky, enhancing the overall ambiance of the space.
Building Materials and Sustainability
The materials selected for the Romantic Cabin for Two reflect a thoughtful approach to sustainability and local context. The use of Eco-ply for wall and floor linings, alongside corrugated iron roofing and natural timber cladding, exemplifies a combination of durability and aesthetic compatibility with the surrounding landscape. These choices contribute to the cabin’s overall resilience and visual harmony with its environment.
Additionally, the cabin features high-quality stainless steel appliances, ceramic tiles, and steel structural elements that support both functionality and design integrity. By blending modern conveniences with traditional materials, the project achieves a cohesive architectural language that appeals to contemporary sensibilities while honoring its natural surroundings.
For more details on the Romantic Cabin for Two, including architectural plans, sections, and designs, further exploration of the design presentation is recommended. This will provide insightful information into the project’s innovative architectural ideas and clarify the unique approaches that make it a notable example in today’s architectural landscape.





















































