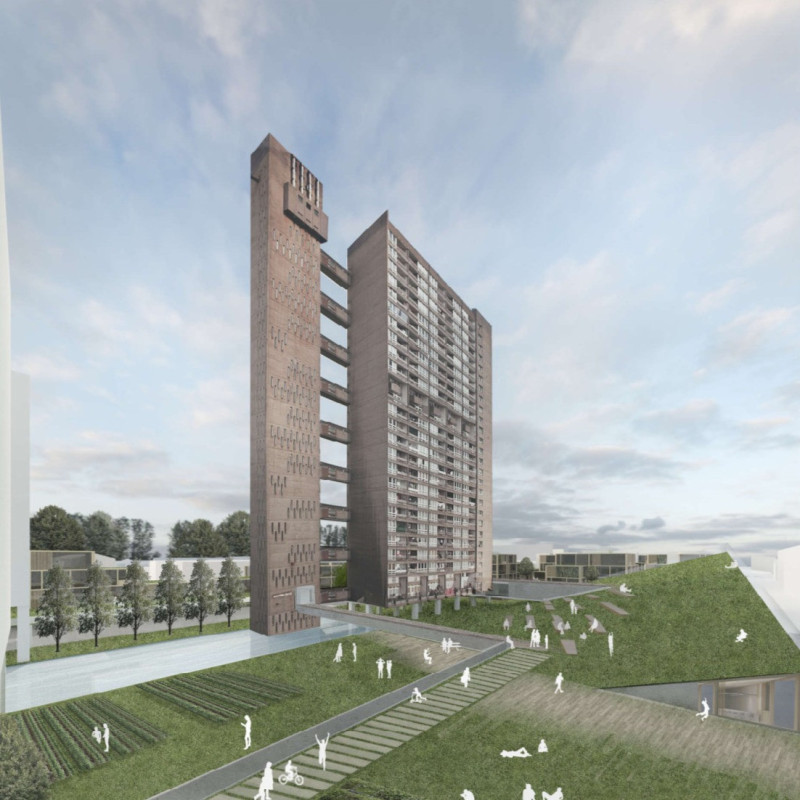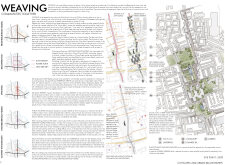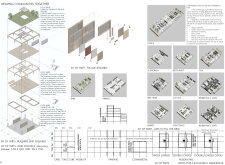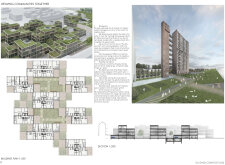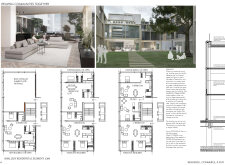5 key facts about this project
The architectural design project "Weaving Communities Together" aims to foster social integration and enhance urban living in London. This project addresses the challenges of urban fragmentation by creating an interconnected environment that combines residential, commercial, and public spaces. The goal is to establish a cohesive community framework that promotes interaction and inclusivity while catering to diverse urban needs.
The design features a modular grid layout that supports flexibility in space utilization, allowing different building densities across the site. This approach creates versatile environments that can adapt to residents’ changing requirements over time. Integrating the principles of a 15-minute city, the layout ensures that essential services, such as shopping centers, schools, and recreational areas, are within walking distance for residents.
Neighborhood Nodes are a key element of the design, serving as community focal points. These nodes are strategically placed to enhance social interaction and provide essential amenities. The project also incorporates green corridors that promote biodiversity and provide communal spaces for recreational activities. This integration of nature into the urban fabric supports not only ecological health but also the well-being of the community.
Unique Design Approaches
A significant characteristic of this project is its emphasis on sustainability and adaptability. Materials such as reinforced concrete, wood panels, and green roofs are utilized to balance durability with environmental considerations. The design also incorporates solar panels and rainwater harvesting systems, promoting energy efficiency and water conservation.
The modular "Kit of Parts" approach allows building units to be easily modified or expanded. This flexibility addresses the evolving dynamics within the community and ensures that the architecture can remain relevant to future needs. Public spaces, including gardens and markets, are interspersed with residential structures, transforming them into vibrant community assets rather than isolated entities.
Integration of Functionality and Aesthetics
The architectural design marries functionality with aesthetic considerations. The choice of materials not only enhances the visual appeal but also contributes to the overall performance of the buildings. Green roofs serve as both an aesthetic feature and a method for reducing heat island effects while promoting local biodiversity.
Public housing is designed with inclusivity in mind. Varied housing typologies accommodate different socio-economic groups, fostering a diverse community atmosphere. The project emphasizes relationships between different spaces, encouraging residents to interact within their environment.
For further exploration of the architectural plans, sections, designs, and ideas behind the "Weaving Communities Together" project, readers are encouraged to review the detailed project presentation. This exploration will provide deeper insights into the innovative approaches that define this contemporary urban environment.


