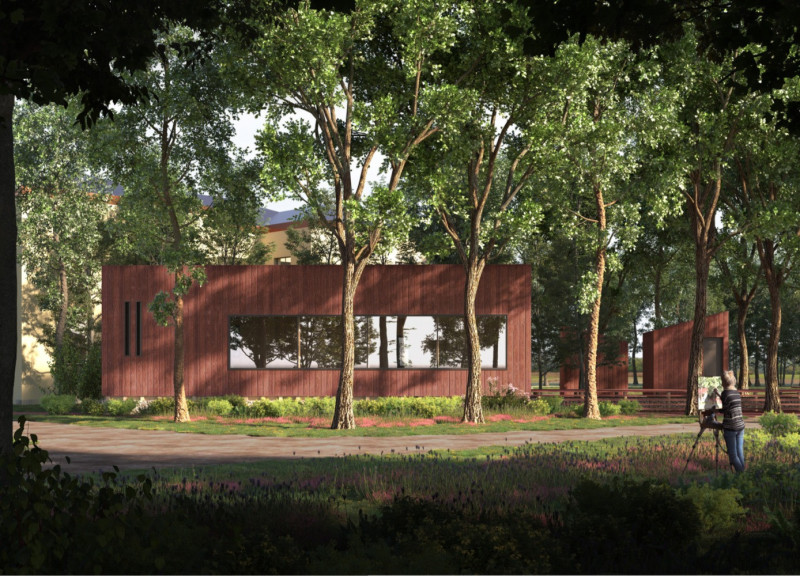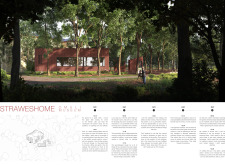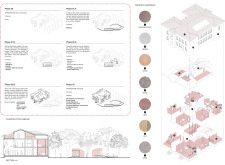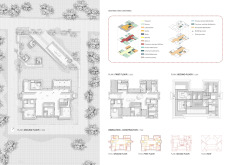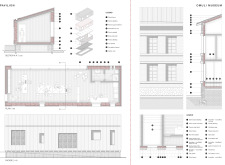5 key facts about this project
The Omuli Straweshome Museum is located in a beautiful landscape, designed to encourage community involvement and support learning about horses. The building features a layout that balances function with appearance, creating a space where people can gather and interact. The design emphasizes sustainability and flexibility, ensuring it can adapt to the needs of those who use it.
Design Intent
The focus of the design is to create a versatile space for various activities, from workshops to social events. A key element is the reddish wooden pavilion, which serves as the main area for programming. This pavilion has large windows on the north side, allowing natural light to fill the space, which is particularly beneficial for artistic work. A walkway connects different sections of the building, making it easy for visitors to move around and engage with others.
Functional Phases
The museum's development occurs in phases, beginning with simple structures that serve immediate needs. The first phase includes a wooden path that acts as an outdoor exhibition area, inviting people to explore. The pavilion itself contains necessary facilities such as workshop areas, a kitchen, and shared bathrooms, allowing for smooth operation during the school’s renovation.
Sustainability and Adaptation
Sustainability is a core theme throughout the project. By reusing materials, the design minimizes waste and conserves resources. In later phases, temporary buildings are taken apart and their materials are used in renovating the museum. Straw bales provide insulation, which helps with energy efficiency and reinforces the building's commitment to environmentally friendly practices.
Fabric and Experience
The finished Straweshome offers a range of features, including private rooms, communal dining spaces, and shared amenities like saunas. This arrangement strikes a balance between private and public areas, giving users both personal space and opportunities to connect with others. The use of wooden beams, planks, and cross-laminated timber lends warmth and texture, enhancing the overall atmosphere of the museum. Visitors can expect a welcoming environment that supports both individual reflection and community interaction.


