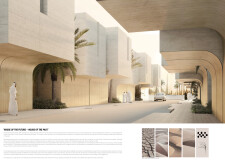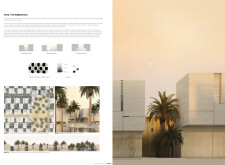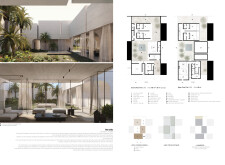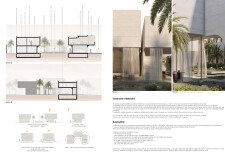5 key facts about this project
Situated in the United Arab Emirates, House of the Future – House of the Past presents a contemporary residential neighborhood that engages with both heritage and evolving patterns of domestic life. The design synthesizes traditional Emirati spatial organization with adaptable living solutions, supporting a balance between privacy and communal engagement. Emphasis is placed on fostering social interaction through shared courtyards and shaded public spaces, while individual housing units maintain autonomy and flexibility for future expansion.
Spatial configuration and cultural continuity
Residences are arranged to form interconnected courtyards and shaded streets, drawing from vernacular urban patterns to promote walkability and community interaction. The inclusion of Mayadeen, or communal gathering areas, strengthens the neighborhood’s social fabric. Housing units are designed with modular adaptability, allowing residents to modify or expand their homes over time in response to changing family needs.
Material strategy and environmental performance
Locally sourced concrete forms the primary structural material, offering durability and climatic suitability. Timber elements are used for shading devices and façade articulation, while large glazed surfaces enhance daylight access and visual connectivity. Passive cooling strategies—such as thick walls, strategic orientation, and shading—reduce energy demand. Rooftop solar panels and a rainwater harvesting system support broader sustainability goals, reinforcing the project’s commitment to environmentally responsive design.





















































