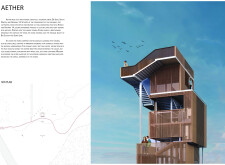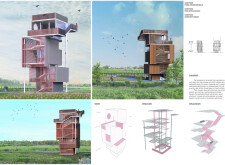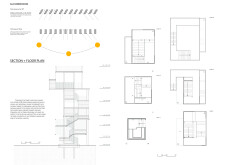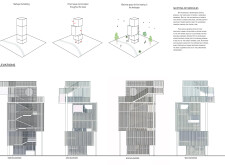5 key facts about this project
Aether is situated in De Smet, South Dakota, within the ecological context of Big Slough and Silver Lake. Designed as a multi-level watchtower, the project facilitates observation, exploration, and educational engagement with the surrounding wetland environment. It aims to foster interaction between visitors and the landscape through a structure that emphasizes spatial diversity and environmental responsiveness.
Spatial strategy and circulation
The tower is composed of intersecting modular forms that generate a range of spatial experiences as users move vertically through the structure. Each level offers distinct vantage points, encouraging pause and reflection while supporting group activities. Circulation paths are varied and intuitive, promoting continuous movement and engagement for individuals and educational groups alike. The plan accommodates flexible gathering spaces and observation decks, organized to support both solitary and communal use.
Material expression and environmental response
A steel structural frame supports the tower’s shifting geometry while allowing openness and vertical articulation. Wooden slats clad key surfaces, introducing visual warmth and texture, and offering functional nesting zones for local wildlife. Transparent elements—primarily glass—enable unobstructed views and strengthen the visual connection between interior and exterior. Shading is integrated into the elevations to enhance comfort and reduce solar gain. The material palette and form are deployed to balance durability, environmental integration, and user experience.





















































