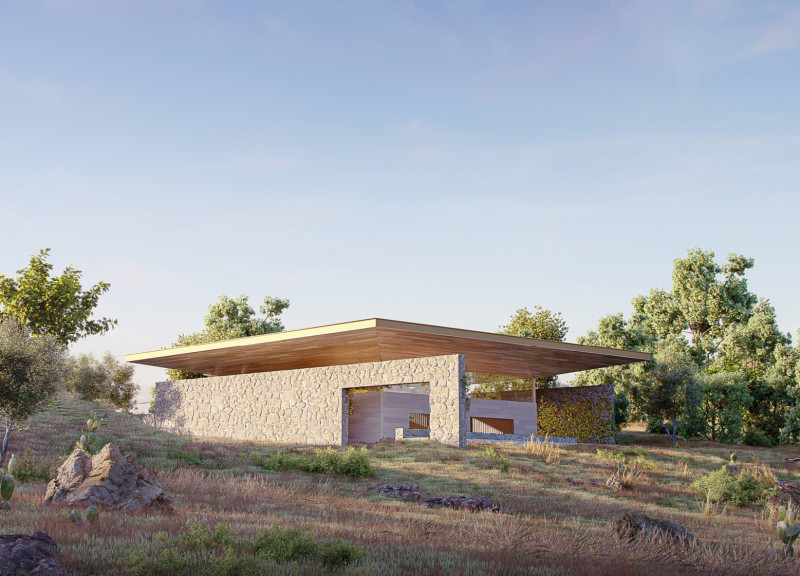5 key facts about this project
The Spirala Community Home is located in the north-west region of Proença-a-Velha, Portugal. This place has mild winters and hot, dry summers. The structure serves as a gathering space for the community, designed to encourage social interaction while responding to the environmental conditions. The main idea behind the design is to blend sustainability with the agricultural landscape, honoring the local heritage of farming.
Site Organization
The layout of the site is carefully planned into specific zones for different activities. The Community Zone includes spaces for workshops and classes, aimed at bringing people together. There is also an existing agricultural building that plays an essential role in supporting local farming. The Vineyard Zone is dedicated to growing crops, while a Wilderness Zone is preserved to protect the natural landscape and promote a connection with the environment.
Interior Programming
Spaces within the Spirala Community Home accommodate a range of activities such as performances, workshops, and yoga sessions. Important features like composting toilets and a community kitchen support sustainable practices and enhance the communal living experience. Additionally, a reflection garden serves as an outdoor area for personal contemplation, creating a balance between indoor and outdoor settings.
Architectural Framework
The building’s design focuses on durability and efficiency. The roof is made with metal over timber trusses, designed with integrated gutters for rainwater collection. In-situ concrete walls combined with glass partitions allow natural light to flow in, making the interior feel spacious and open. Water features placed throughout the site add to the aesthetic appeal and strengthen the connection with nature.
Sustainability Initiatives
Sustainability is a central concern for the Spirala Community Home. Systems for rainwater harvesting and greywater recycling demonstrate a commitment to minimizing environmental impact. Composting toilets help reduce waste, while photovoltaic solar panels enable the building to generate its own energy. There is also a rainwater filtration system in place, ensuring access to clean water.
Circulation around the building follows a round spiral layout. This design encourages movement and interaction among users. The combination of open communal spaces captures the essence of living together as a community.






















































