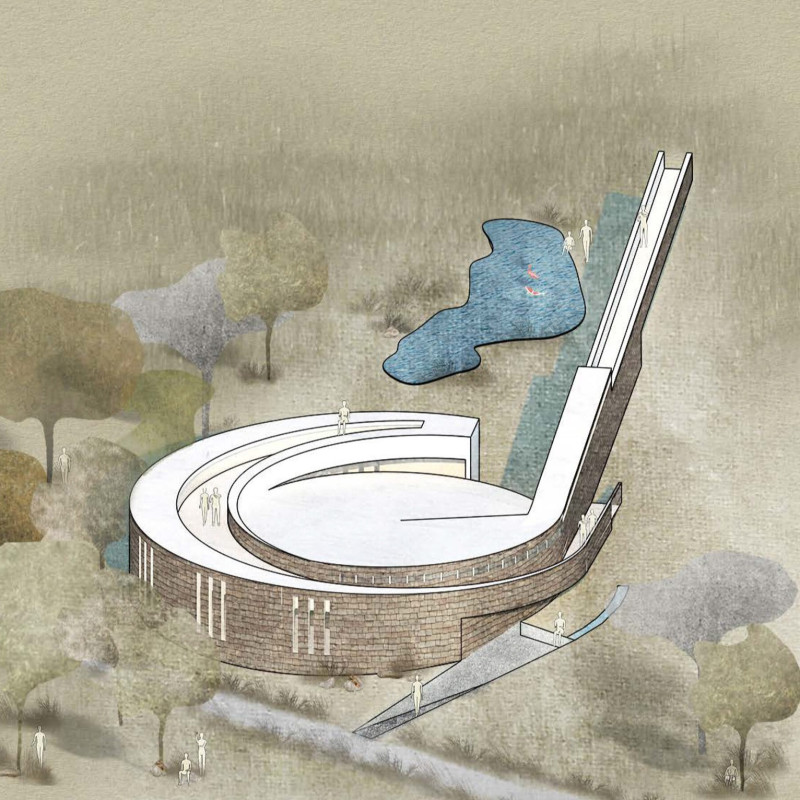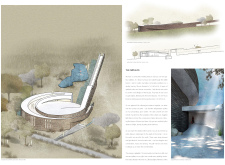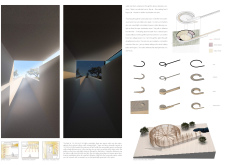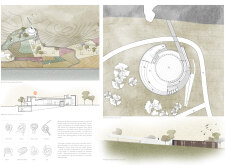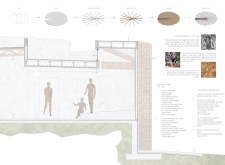5 key facts about this project
The Omphalos is an architectural project that embodies the principles of connectivity between its inhabitants and the surrounding environment. This structure is characterized by its spiral form, which promotes a fluid user experience and encourages exploration throughout its designated spaces. The design integrates a range of communal and private areas, fulfilling its role as a gathering hub while providing opportunities for individual reflection. The carefully curated materials and layout enhance the overall ambiance, supporting both functionality and aesthetic appeal.
Spatial Arrangement and Functionality
The design features a unique layout that distinguishes it from traditional architecture. The main entrance leads to a descending pathway, guiding visitors into the building while reinforcing a sense of transition from the outside world to a nurturing interior environment. This connection is further emphasized by the circular paths that meander throughout the structure, facilitating interaction among users while maintaining private zones intentionally situated along the periphery.
Prominent areas within The Omphalos include expansive public galleries that encourage social engagement and artistic expression. These areas are designed to allow natural light to penetrate deep into the structure, enhancing the connection between users and their surroundings. In contrast, private spaces are strategically placed to provide quiet retreat options without detracting from the overall communal atmosphere.
Sustainable Material Selection and Unique Approaches
The project employs a thoughtful selection of materials that prioritize sustainability and alignment with the natural context. Cork is utilized for the façade, offering thermal insulation and a unique aesthetic texture. Concrete serves as the backbone of the structure, providing necessary support while being exposed for visual interest. Large glass panels create seamless transitions between indoor and outdoor areas, fostering a strong relationship with nature.
Wooden elements further contribute to the warmth of the interior, improving acoustics and creating inviting spaces. The use of each material is intentional, reflecting a commitment to environmental responsibility and an intent to enhance user experience through tactile elements.
Overall, The Omphalos stands out due to its intricate spiral design and emphasis on fluid user movement, leveraging light and natural materials to create a compelling architectural narrative. The project's approach enhances sociability while offering private spaces, allowing for a varied experience of gathering and solitude.
To gain deeper insights into The Omphalos, readers are encouraged to explore the project's architectural plans, sections, designs, and ideas. These elements detail how the project relates to its environment and serves the needs of its users, providing a comprehensive understanding of its architectural intent.


