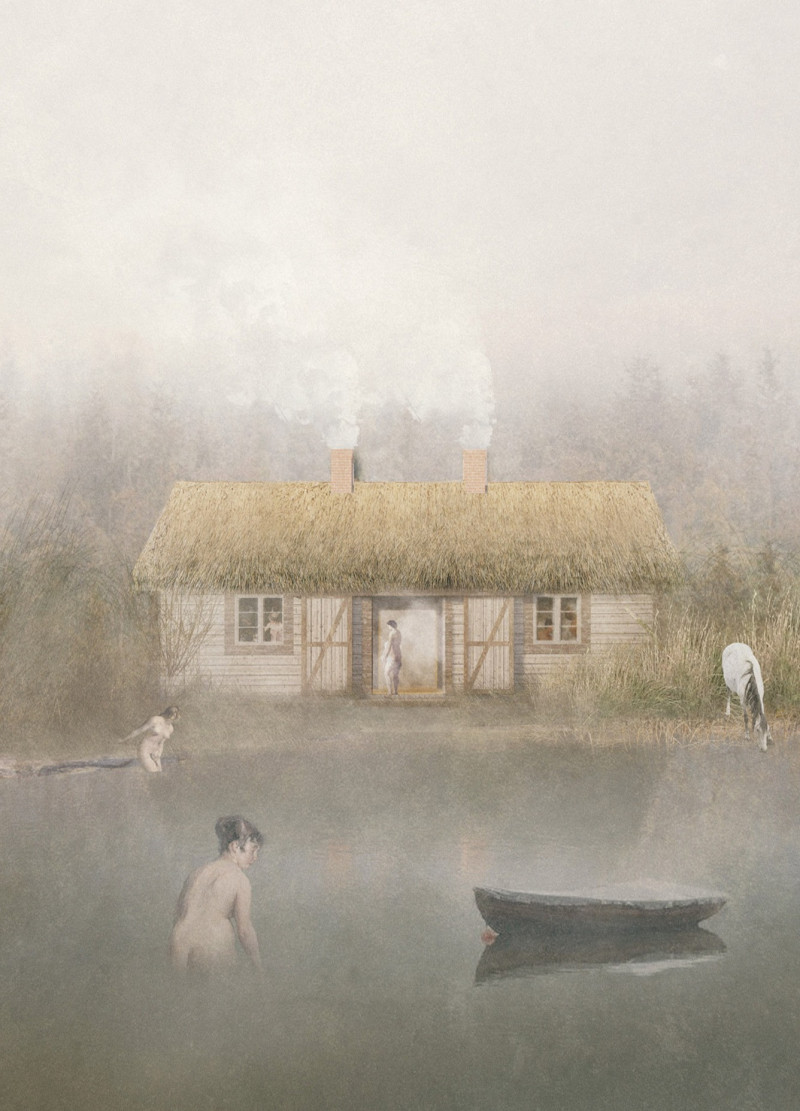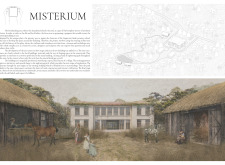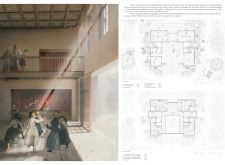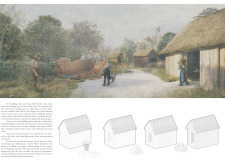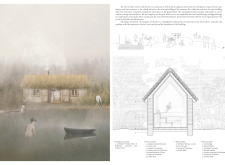5 key facts about this project
The design is located within the biosphere reserve of northern Latvia, centered around the restoration and adaptive reuse of the abandoned Omuli primary school. The goal is to revive the local cultural identity while creating a hub for artists and community activities. The overall design concept connects the school’s historical elements with modern artistic functions, resulting in a space that supports various activities like workshops and exhibitions.
Concept Development
The approach integrates the existing school structure with new additions that reflect the layout of traditional villages. The project is organized into three stages, permitting the gradual introduction of new buildings that blend with the surrounding landscape. The uneven arrangement of these structures encourages exploration and interaction, echoing the natural patterns found in rural areas.
Functional Organization
The primary school plays a central role within the complex, designed with a layout similar to a theater. The core space acts as a stage for creative activities, while surrounding areas are set aside for workshops. Artists can use these spaces to collaborate and share their skills. An exhibition area opens up to a communal square, fostering ongoing interaction between the community and visiting artists, creating an atmosphere filled with creativity.
Integration of Traditional Practices
The project emphasizes the importance of local crafts and construction methods. One part of the design is dedicated to teaching visitors about rural construction techniques, strengthening the connection to the region's history. There are also spaces for engaging with horses, adding a therapeutic element and enhancing the visitor experience, all while linking them to local traditions and well-being.
Materiality
The design employs a specific range of materials that relate to local practices. The foundations consist of fieldstones connected with cement mortar, while the floor incorporates compacted sand with a concrete slab supported by a wooden structure. Walls are made from fire logs combined with clay mortar and sand, and roofs feature reed thatching along with plywood. These material choices reflect a commitment to cultural context while blending historical significance with current architectural practices.
The overall design creates a thoughtful balance between space and function. The original school is revitalized alongside new constructions, resulting in an environment that promotes learning, creativity, and cultural connections. The careful planning and execution invite a rich exchange among artists and the community.


