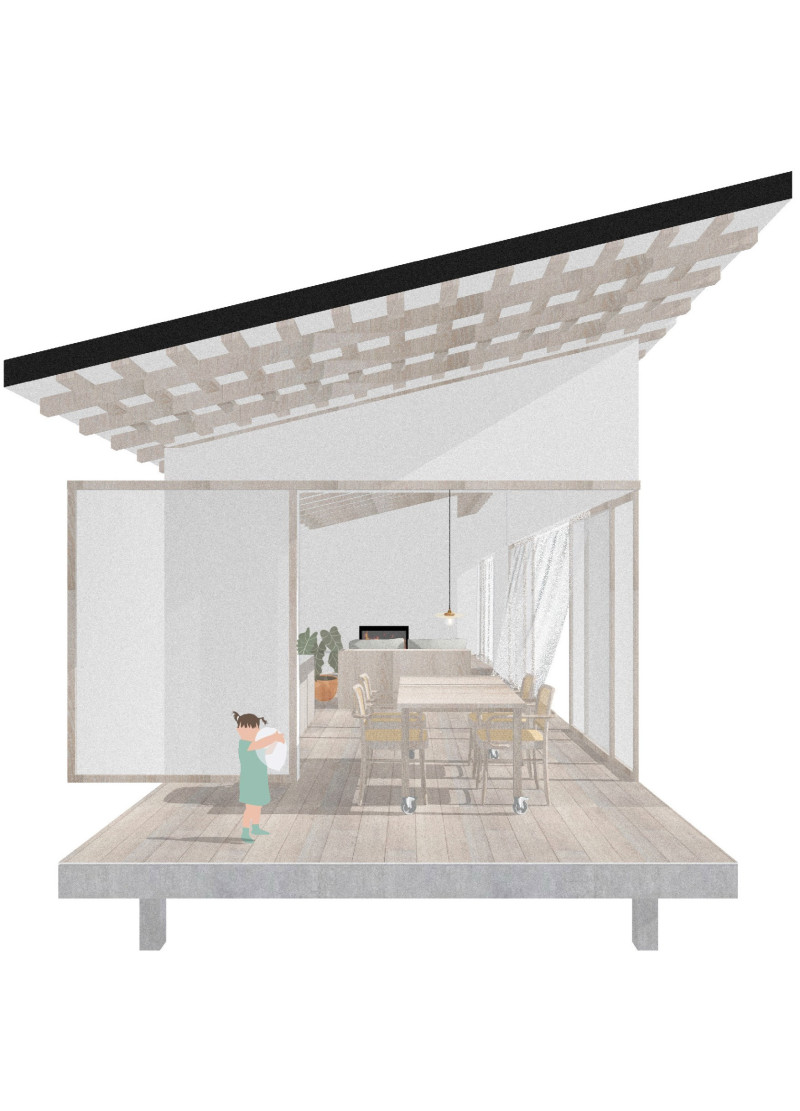5 key facts about this project
"ONE" is an innovative response to the increasing need for sustainable housing in urban areas. Located in a modern setting, the design seeks to balance functionality with environmental considerations. It draws on the concept of unity, reflecting cultural influences, particularly from Chinese perspectives on community and space, to create an engaging living environment.
Design Characteristics
The project features an elevated platform that reduces the impact on the site during construction. This approach allows the building to connect more closely with its natural surroundings. The choice of elevation helps maintain the ecological integrity of the area while offering residents a unique perspective of the environment.
Sustainability Features
One of the key elements of the design is the tilted roof, which is home to Crassulaceae plants that aid in rainwater collection. This feature enhances the building’s environmental performance and contributes to the local ecosystem. Additionally, solar panels are integrated into the roof, providing renewable energy and supporting a sustainable lifestyle.
Spatial Organization
Inside, the layout promotes interaction among residents. The design connects the living room, kitchen, and terrace, encouraging communal activities. In contrast, bedrooms and bathrooms are positioned to ensure privacy. This thoughtful arrangement allows for both social engagement and personal space, creating a balanced living experience.
Details of Integration
With a total area of 68 square meters, the design makes efficient use of space, accommodating essential functions while maintaining comfort. The use of recyclable materials throughout the project reflects a commitment to sustainability. These aspects together result in a design that prioritizes practical living and environmental responsibility, highlighted by its distinctive features that facilitate both functionality and beauty.






















































