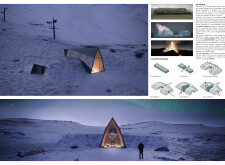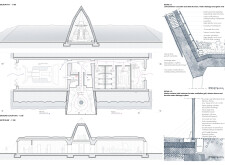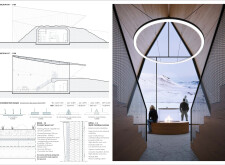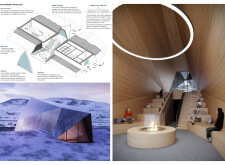5 key facts about this project
Located within the remote landscapes of Iceland, The Hearth is conceived as a retreat that responds to both environmental conditions and cultural context. The design seeks to balance contemporary spatial needs with a sensitivity to the site’s natural features, incorporating regional influences into its architectural language. Programmatically, it supports communal gatherings as well as individual rest, offering a setting suited to both seasonal isolation and group use.
Spatial Configuration and User Interaction
The spatial layout is defined by a split-level organization that amplifies views of the surrounding terrain, particularly the auroral sky. A circular staircase serves as a spatial anchor, linking a central gathering area with an elevated platform designed for viewing and relaxation. Communal spaces are placed to encourage interaction and visibility, while private zones remain distinct to support varied occupancy patterns. Accessibility considerations are integrated throughout, ensuring equitable navigation across levels.
Material Selection and Environmental Sustainability
Material choices reflect a balance between durability and thermal performance. Metal cladding on the exterior provides weather resistance and insulation, while interior finishes feature warm-toned wood to establish visual contrast and comfort. A green roof manages rainwater runoff and contributes to local habitat continuity. Operable windows enable passive ventilation, supplemented by smart systems that regulate heating and airflow based on occupancy and climate. These strategies collectively support a low-impact, energy-efficient building envelope tailored to subarctic conditions.






















































