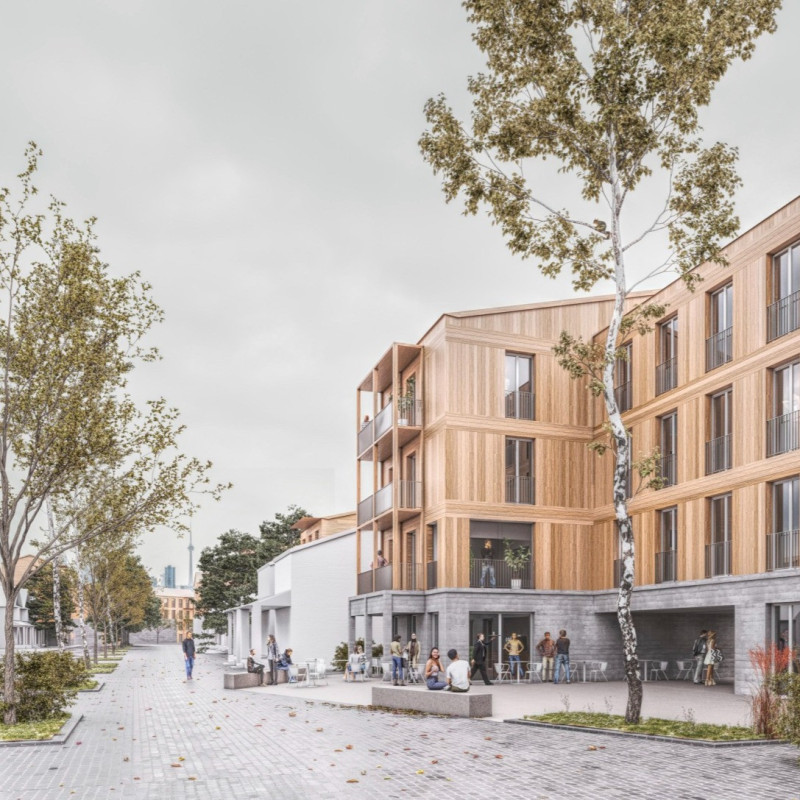5 key facts about this project
The design aims to tackle the challenge of affordable housing in Toronto by converting low-density residential areas into more lively urban spaces. Located along Vaughan Road, this area serves as an example of how residential neighborhoods can be enhanced. The core idea is to create interconnected neighborhoods that support both community interaction and sustainable living practices.
Urban Design Concept
The approach focuses on introducing hyperblocks, where existing urban blocks are revitalized to integrate public spaces, parks, and affordable housing. This strategy seeks to create a sense of community by connecting people to one another and to the environment around them. The location’s proximity to the city’s business areas allows residents easy access to jobs while providing essential amenities.
Residential Architecture
The residential buildings are designed with community in mind. Shared spaces, such as home offices and laundry facilities, encourage a cooperative living environment. By allowing residents to use resources together, the design fosters social interaction. Retail and service areas on the ground floor help create a vibrant neighborhood atmosphere and support local businesses.
Sustainability and Materials
The construction incorporates modular cross-laminated timber for its structural components, a choice that prioritizes both durability and environmental care. The façade is made from recycled construction waste materials, reflecting a commitment to sustainability. Additionally, modular prefabricated concrete forms the ground floor, which facilitates efficient assembly and can adapt to different uses.
Community Engagement
Active participation from the community is a focal point of this design. Residents are encouraged to engage with shared spaces, such as pocket parks and gardens. This involvement helps foster a strong sense of ownership and belonging. By promoting social interaction in these areas, the design aims to build a cohesive neighborhood identity.
Green spaces are integrated throughout the development to enhance the area’s aesthetics and promote interaction among residents. These open areas are thoughtfully designed to encourage walking and ensure that essential services and recreational opportunities are within easy reach.



















































