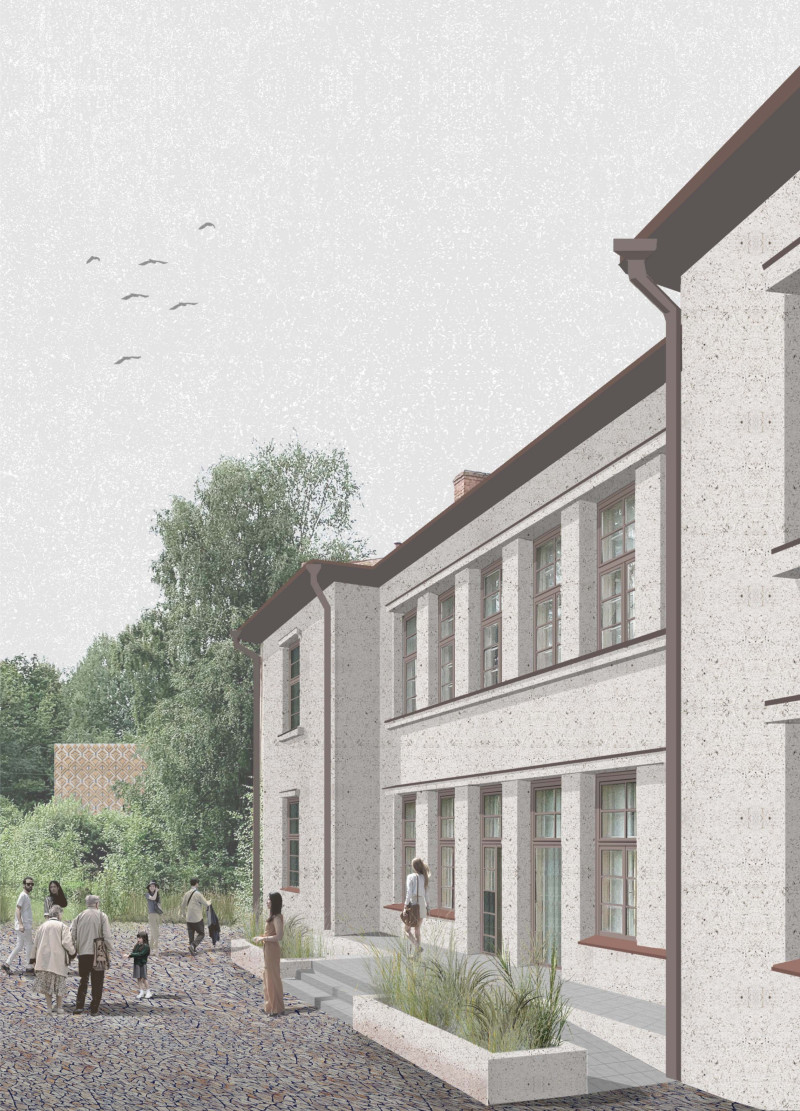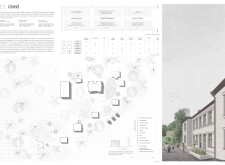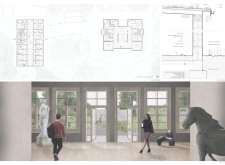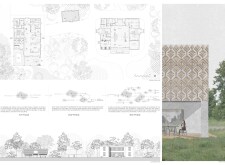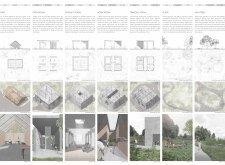5 key facts about this project
The architectural design project ŪSIŅŠ is located in Omuli village, Latvia, and brings together community, culture, and environmental awareness. It integrates both existing structures and new additions to create a unified architectural environment that respects local traditions. The design concept focuses on a framework of opposing elements, such as new versus old and inside compared to outside, shaping functional spaces intended for educational and cultural activities.
Conceptual Framework
The design is guided by a matrix of three opposing concepts: new/old, inside/outside, and volume/void. This approach aims to create a thoughtful relationship between the built environment and its natural surroundings. Each element is meant to respond to social needs and environmental contexts, ensuring that the historical significance of the site is honored while meeting modern-day requirements.
Phased Development
The project unfolds over three phases. The first phase introduces a new building serving temporary residential functions while preparations for a museum take place. The second phase includes the museum's opening and the completion of educational spaces. The final phase emphasizes the role of greenery, ensuring that the buildings blend well with existing vegetation. This minimizes the removal of mature trees, highlighting the connection between the constructed and natural worlds.
Spatial Design
Inside, the layout features various key spaces, each designed for specific purposes. The Open Room, with its four free-standing walls, functions as a versatile exhibition area, offering protection from the elements. The Thought Room is dedicated to exploring the human-animal relationship, allowing for more personal educational experiences. The Horse Room is equipped with a small stable, enabling direct interaction with horses and reinforcing local connections to wildlife. Additionally, the Tranquil Room provides workspace and necessary services near a landscaped glade, fostering outdoor engagement, while the Glade itself serves as a space for rest and community activities.
Cultural Significance
ŪSIŅŠ draws inspiration from Latvian folklore, especially the figure of Ūsiņš associated with horses. This cultural reference deeply influences the design, positioning the project as a center for preserving local customs. The façade reflects traditional Latvian folk patterns and incorporates elements reminiscent of historic wooden buildings, linking modern architecture with the area's cultural heritage.
The overall design integrates spaces that encourage interaction with both the built environment and nature, creating areas for reflection and learning amid the tranquil backdrop of the landscape.


