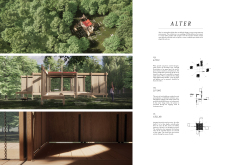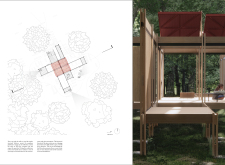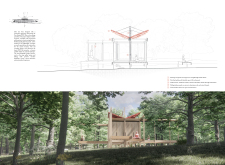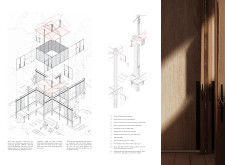5 key facts about this project
Alter is a minimalistic design that focuses on flexibility and user experience. Located in a natural environment, the structure functions as a versatile shelter that can adapt to create various temporary spaces. The main concept centers on encouraging users to personalize their surroundings, fostering a deep connection between the space and its occupants.
Design Concept
The structure features a series of lifted platforms connected to a central pavilion with a corrugated roof. While the main part remains fixed, the walls can slide, and the roof pivots, allowing users to shape their environment according to their needs. This approach creates an interactive space that promotes both community and solitude.
Spatial Organization
The layout consists of three distinct areas: the Attic, Living, and Cellar. Each space is designed to offer unique experiences that serve different functions. The Attic uses a manual pulley system to open the roof, letting in natural light and inviting moments of reflection. This upper space encourages users to engage their imaginations and embrace the concept of daydreaming, emphasized by its capacity for change.
The Living area is designed with varied platforms that allow for personalization. Users can shift timber panels to create their own spaces. This focus on customization promotes active engagement with the architecture, encouraging mindfulness and a sense of belonging.
The Cellar provides a quieter retreat, characterized by its enclosed atmosphere. Here, the design conveys a sense of depth, offering a space for individuals to process thoughts and seek solitude. When all movable components are closed, this area becomes a peaceful sanctuary away from external distractions.
Material Selection
Inspiration for the design comes from traditional New Zealand Department of Conservation (DOC) Huts, incorporating local architectural features. The use of timber, plywood panels, and native hardwood supports efficient construction in remote locations while respecting local building traditions. The red corrugated roof is a distinctive element, acting as a visual focal point in the surrounding landscape.
The ability to manipulate the walls to reveal underlying structural elements adds depth to the user experience. This interaction fosters a sense of independence and promotes a relationship between the natural environment and the architectural space as occupants fully embrace the potential of the design.
The contrast between open and enclosed areas within Alter enhances its adaptability, ensuring that the architecture responds to the needs of individuals and the surrounding landscape.






















































