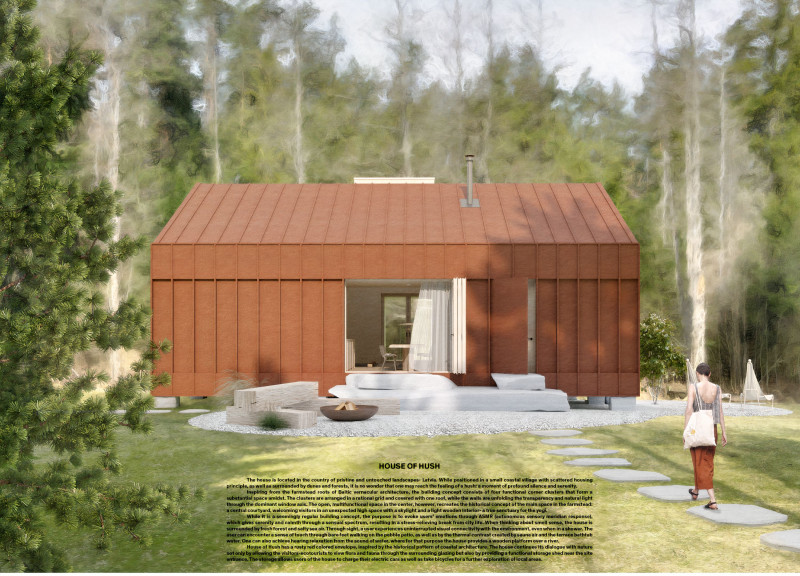5 key facts about this project
Located in a coastal village and shaped by its natural setting, House of Hush is a timber-framed residential project that adopts a minimalist spatial concept within a gable-roofed form inspired by vernacular agricultural structures. The design prioritizes low-impact construction, energy efficiency, and spatial flexibility.
Exterior materials and site integration
The dwelling is clad in thermo-treated pine, chosen for its low maintenance requirements and resilience in a coastal environment. The structural frame incorporates recycled timber beams, emphasizing circular material use. Transparent photovoltaic glass panels are installed in key roof areas, generating electricity while providing diffuse daylight to the interiors. The structure is set on a continuous concrete plinth and connected by a paver path, minimizing site disturbance and facilitating stormwater permeability in the forest clearing.
Interior organization and program
The plan supports both solitude and social engagement. A yoga room faces the surrounding landscape through full-height glazing, establishing a direct visual relationship with the wooded site. Core living functions—including kitchen, dining, and living areas—are integrated into an open-plan layout that maximizes spatial efficiency within a compact footprint. Modular furnishings allow for reconfiguration depending on use, including rest, meditation, or hosting.
Environmental systems
Passive ventilation is enabled through operable openings placed to capture cross-breezes, eliminating the need for mechanical cooling. The envelope includes thermal insulation and high-performance glazing to optimize year-round energy performance. Rainwater harvesting is incorporated into the design for irrigation and potential reuse, contributing to on-site self-sufficiency.
Material palette
The interiors feature a restrained set of materials including recycled timber, untreated finishes, and exposed concrete. This palette supports durability and environmental performance while maintaining visual continuity with the surrounding forest landscape.























































