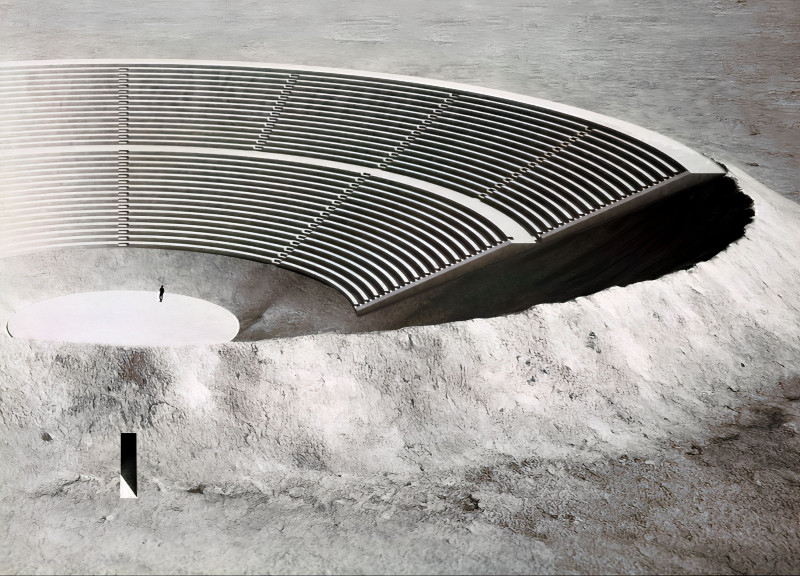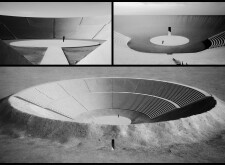5 key facts about this project
Designed as a circular amphitheater for cultural and community use, the project is conceived to support a range of public activities including performances, exhibitions, and gatherings. The spatial organization is grounded in minimalist principles and a strong connection to the surrounding landscape. The amphitheater’s geometry enhances visibility and acoustics, encouraging audience interaction while maintaining flexibility in use. Tiered seating defines the form, supporting efficient sightlines toward a central arena that accommodates varied programming.
Form, Function, and Acoustic Strategy
The circular configuration supports acoustic clarity by allowing sound to travel uniformly across the space, reducing reliance on amplification. The central performance area is intentionally left adaptable, without fixed staging, to accommodate different scales and formats of cultural events. The tiered arrangement of seating responds to topography, enabling the built form to follow and extend the natural contours of the site.
Material Approach and Environmental Response
Natural materials are central to the project’s construction. Concrete, used for its structural reliability, is expressed through both smooth and textured finishes. Earth from the site is incorporated into the structure, reinforcing the relationship between built and natural elements. Metal elements provide necessary structural support while remaining visually restrained. The material palette and construction methods reflect a low-impact approach, emphasizing durability, contextual integration, and environmental sensitivity.




















































