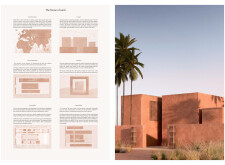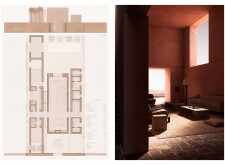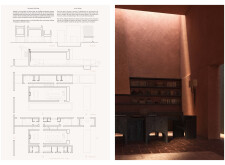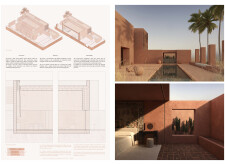5 key facts about this project
Located in Dubai, House of Sand is a residential design developed in response to the environmental and spatial demands of an arid climate. The layout centers on a courtyard typology, offering both a functional outdoor space and a means of regulating microclimate conditions. The organization of interior zones—comprising private, communal, and service areas—reflects a deliberate approach to privacy, movement, and flexibility, supporting a lifestyle that balances retreat and interaction.
Material strategy and environmental response
The project utilizes regionally appropriate materials selected for their thermal performance and contextual relevance. Local clay is applied to the exterior façades, while cellular concrete blocks provide structural efficiency with reduced weight. Natural stone is used for flooring, and timber elements define internal finishes, reinforcing tactile variation and material warmth. Passive strategies—such as cross-ventilation, solar orientation, and carefully placed openings—enable natural light penetration while limiting heat gain.
Spatial adaptability and technological integration
The open-plan configuration of the living areas supports reconfiguration over time, accommodating evolving household needs. The integration of smart systems facilitates energy monitoring and control, contributing to overall comfort and operational efficiency. Outdoor spaces are embedded within the circulation of the home, extending domestic life beyond the enclosed structure and encouraging a continuous relationship with the surrounding environment.























































