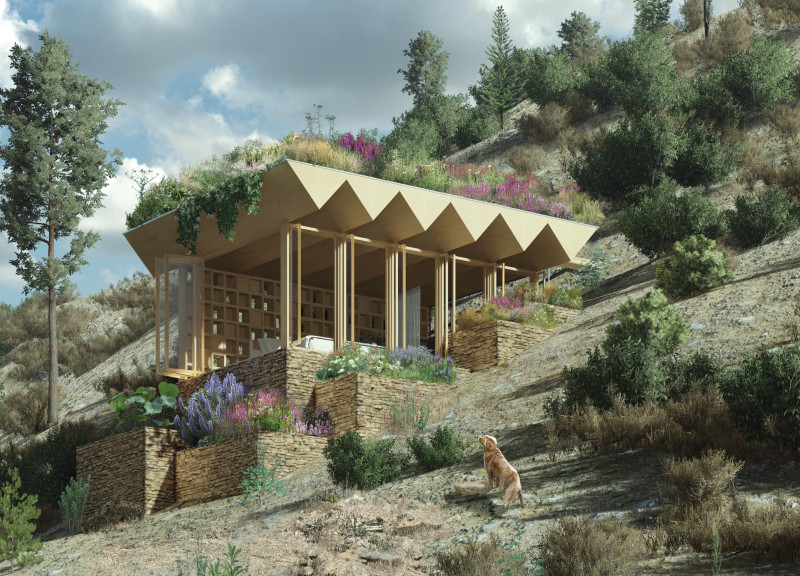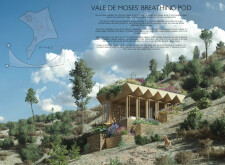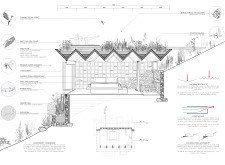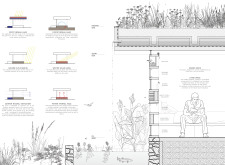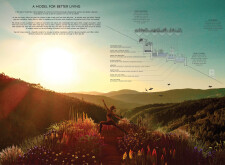5 key facts about this project
The architectural project known as Vale de Moses’ Breathing Pod integrates seamlessly into the Portuguese countryside, reflecting a commitment to sustainable design that harmonizes built and natural environments. This structure serves as a retreat, primarily aimed at promoting rest and reflection for its occupants while minimizing its ecological footprint. It encompasses a range of innovative design strategies that enhance both functionality and ecological engagement.
Natural Integration and Sustainable Practices
The Breathing Pod’s architecture is characterized by its contextual sensitivity. Carefully positioned to leverage natural light and landscape views, the structure optimizes energy efficiency and climate adaptability. The design incorporates cross-laminated timber for structural support, promoting sustainability through material choice and construction practice. Local stone is utilized in masonry walls, reinforcing the regional vernacular and providing thermal mass, which contributes to the building’s energy performance.
Unique to this project is its approach to biodiversity. Integrated features such as green roofs and vertical gardens allow the structure to become a habitat for local flora and fauna. This design element enhances ecological value and invites occupants to engage with the surrounding environment. Additionally, spatial arrangements within the pod encourage natural ventilation, using strategic window placements to promote airflow without reliance on mechanical systems.
Innovative Architectural Features
The Breathing Pod employs several distinct architectural features that set it apart from conventional designs. First, the undulating roof is not only aesthetically significant but also functional, diverting rainwater effectively while providing shade during warmer months. The building's orientation maximizes exposure to sunlight in winter months and minimizes heat gain in summer, achieving year-round comfort.
The inclusion of features such as insect hotels and nesting spaces demonstrates a commitment to fostering biodiversity. These elements are seamlessly integrated into the design, underscoring the project’s intent to be a biodiversity condenser—actively inviting ecological interactions. The interior spaces are designed to maintain a connection with the outdoors, utilizing large double-glazed windows to provide unobstructed views while enhancing natural lighting.
The careful selection of materials, including biodegradable waterproof membranes on the green roofs and adobe flooring, underscores a focus on local craftsmanship and sustainable building practices. This attention to materiality enhances the overall aesthetic and experience of the Breathing Pod, grounding it within its geographical location.
By exploring the architectural plans, sections, and designs of Vale de Moses’ Breathing Pod, readers can gain a deeper understanding of how this project embodies sustainable architecture and innovative design solutions. The synthesis of natural elements with functional living spaces offers valuable insights for future architectural endeavors in similar environments. Consider exploring the project presentation for further details and technical insights.


