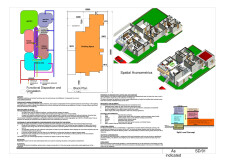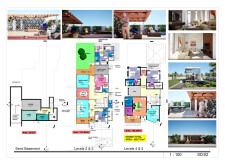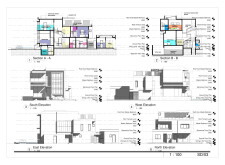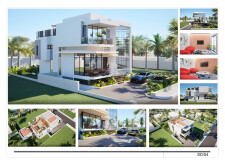5 key facts about this project
## Project Overview
Located within a vibrant residential context, the design encompasses a multi-level structure that integrates internal functions with its external environment. The intent is to create a functional and aesthetically coherent living space that balances private areas with communal zones, thereby facilitating both individual privacy and social interaction.
## Spatial Organization
The building's spatial arrangement is structured across multiple levels, each designated for specific functions:
1. **Ground Level**: This level features core family living areas, comprising a kitchen and dining zone that serve as the heart of family gatherings. Additionally, a pantry and storage space enhance organizational efficiency, while a dedicated service entrance and visitor area promote privacy and fluid movement throughout the space.
2. **Upper Levels**: Levels four and five accommodate private living quarters, including bedrooms, bathrooms, and a master suite. Bedrooms are strategically positioned to maximize views and natural lighting. A multifunctional dressing room further supports personal space by providing a dedicated area for daily routines.
3. **Basement**: Designed for practical functionality, the basement houses a garage and utility spaces, ensuring easy access for vehicles and maintenance equipment while aligning with the overall aesthetic of the building.
## Material Selection and Sustainability
The material palette is meticulously chosen to fulfill both aesthetic and functional requirements, enhancing durability and sustainability. Key materials include reinforced concrete for structural integrity, weather-resistant exterior plaster for aesthetic finishes, and glass panels that optimize natural light and visual connections to the outdoors. The incorporation of solar panels on the roof supports energy efficiency, while landscaping elements are integrated to enrich outdoor spaces and promote biodiversity.
## Design Strategies
The project integrates several sustainable design strategies aimed at minimizing environmental impacts and enhancing livability:
- **Energy Efficiency**: The implementation of solar panels and efficient lighting fixtures reduces overall energy consumption.
- **Natural Ventilation**: The spatial arrangement optimizes airflow, reducing dependence on mechanical cooling systems.
- **Cultural Consideration**: The design pays homage to local architectural practices, blending them with contemporary elements, thereby fostering a connection with the surrounding community.
Unique elements such as a split-level layout enhance spatial dynamics, while extensive terraces and gardens blur the lines between indoor and outdoor living. Large windows strategically placed throughout the building maintain privacy while also offering expansive views of the landscape.























































