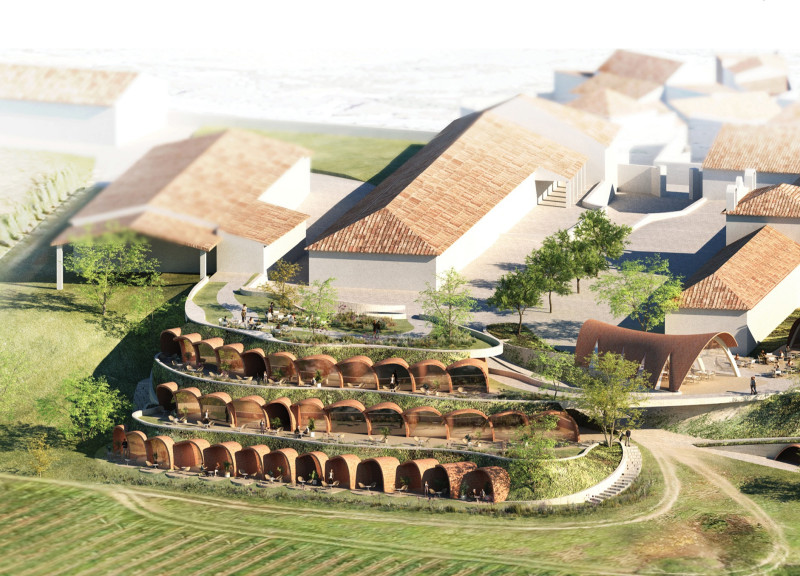5 key facts about this project
The design located near Quinta do Monte d'Oiro focuses on blending buildings with the natural landscape. The aim is to break down the barriers between the village and the environment, creating an integration that enhances the experience for users. The proposal includes a mix of pavilion and underground structures that serve various functions, from hospitality to recreation, all while emphasizing the beautiful views of the nearby vineyard.
Landscape Integration
The idea of landscape integration is central to the overall design. By contrasting organic shapes with the straight lines of existing buildings, the project encourages a conversation between the natural world and architecture. Each structure is placed thoughtfully to take advantage of the scenic views, ensuring that occupants can fully appreciate the beauty of the vineyard and its surroundings.
Circulation and Connectivity
Pathways are an important element of the design, connecting the different buildings like the branches of a vine. This thoughtful layout enhances the experience of visiting the site. It allows people to move easily from one area to another while providing varied perspectives of the architecture and landscape. The design encourages an easy flow that harmonizes with the environment.
Building Types and Program
The design features two main types of buildings: pavilion structures and those that are underground. Pavilion buildings, such as the restaurant and SPA & Gym, are positioned above ground, serving as points of entry into the landscape. In contrast, the accommodation rooms and event space are designed below ground. This choice helps protect the visual landscape, allowing greenery to thrive above. The combination of building types promotes sustainable use of the site while enhancing the connection to nature.
Materiality and Design Details
Materials play a key role in the architecture. Ceramic tiles are used to construct barrel vaults, providing both aesthetic and structural benefits. The careful arrangement of these materials creates a cohesive design that ties in with the surrounding environment. Additionally, the green roofs improve thermal performance and support local biodiversity, making the buildings feel more connected to the landscape.
The layout fosters an experience where the blend of indoor and outdoor spaces invites occupants to enjoy the peacefulness of the natural surroundings while navigating thoughtfully designed areas within the structures.






















































