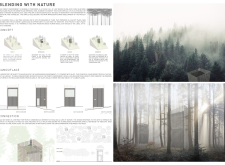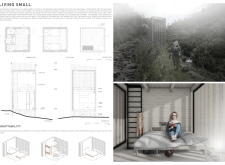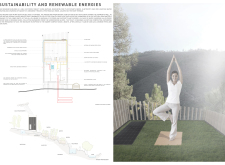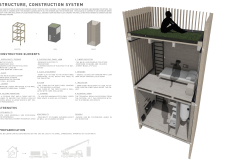5 key facts about this project
The project presents an architectural design that emphasizes a harmonious relationship between built structures and the surrounding forest environment. By utilizing natural materials and sustainable practices, the design aims to create spaces that promote tranquility and facilitate a minimalist lifestyle. This initiative targets individuals seeking a retreat from urban life, encouraging deeper connections with nature.
The core concept of the project rests on the idea of blending the structure with its environment. Utilizing a timber framework, the design incorporates wooden slats that mimic the appearance of tree trunks, allowing the structure to harmonize with its setting. The project consists of three levels arranged to maximize functionality while minimizing aesthetic disruption. The ground level accommodates essential services, while the upper floors provide sleeping quarters and leisure spaces, including a rooftop terrace designed for relaxation and meditation.
Integration with Nature
A distinctive aspect of this project is its commitment to sustainable practices. The building utilizes locally sourced timber and incorporates natural ventilation systems to maintain thermal comfort. Photovoltaic panels facilitate energy independence, while a rainwater collection system supports household needs. Each element reflects an intention to minimize environmental impact while enhancing residents’ quality of life.
The design promotes adaptability through flexible living spaces. The layout allows for variations in use and occupancy, making it suitable for different family configurations or individual needs. The integration of compost toilets and insulation materials further emphasizes the project’s focus on sustainability and efficient resource management.
Functional Aesthetics
In terms of functionality, the ground floor includes a compact kitchen and bathroom, optimizing space without compromising usability. Above, sleeping quarters benefit from thoughtful layouts, ensuring privacy and comfort through clever organization. Storage solutions are embedded in the design, enhancing the residential experience without clutter.
The unique approach of utilizing wooden slats creates a dual experience for the occupants: a sense of privacy while maintaining visual connections to the natural surroundings. The terrace on the second floor extends the usable area, providing panoramic views of the forest canopy. This allows for an immersive experience within the environment, fostering mindfulness and serenity.
To further explore the architectural details, plans, and sections of this innovative project, interested readers are encouraged to review the architectural presentation for a deeper understanding of the design and its implications in contemporary architecture.






















































