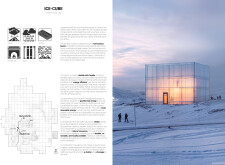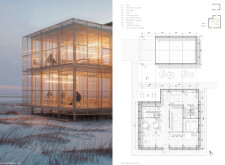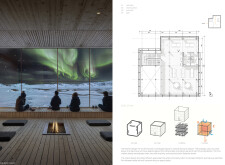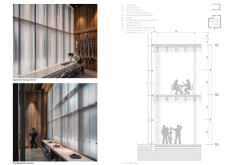5 key facts about this project
The Ice-Cube Cabin, situated in Iceland's Krafla Crater, is designed to provide essential recreational and functional facilities for visitors within a landscape defined by volcanic and glacial features. The project prioritizes sustainable design principles to minimize environmental impact and respect the local cultural heritage, offering a contemporary architectural solution attuned to its unique context.
Spatial Strategy and Functionality
The cabin's design incorporates a double-skin facade, utilizing translucent polycarbonate and locally sourced timber, to enhance thermal performance and echo the geological strata of the surrounding environment. This design strategy ensures a comfortable interior climate during severe winter conditions while maximizing energy efficiency.
The cabin is spatially organized into two levels to optimize functionality. The ground level comprises an entry hall, information center, changing facilities, equipment storage, and rest areas. The upper level features a viewing platform and supplementary rest amenities, enhancing visitor engagement with the exterior environment.
Materiality and Sustainability
In alignment with environmental strategies, the cabin emphasizes the use of sustainable materials, including locally sourced timber, to ensure durability and minimize ecological footprint. Translucent polycarbonate panels are employed to maximize natural light penetration while preserving privacy, thereby reducing energy consumption. Geothermal energy systems are integrated to provide efficient heating and hot water, capitalizing on the region's natural geothermal resources. This integrated approach, combining local materials and advanced technologies, represents a considered architectural response to the region's unique and dynamic climate.






















































