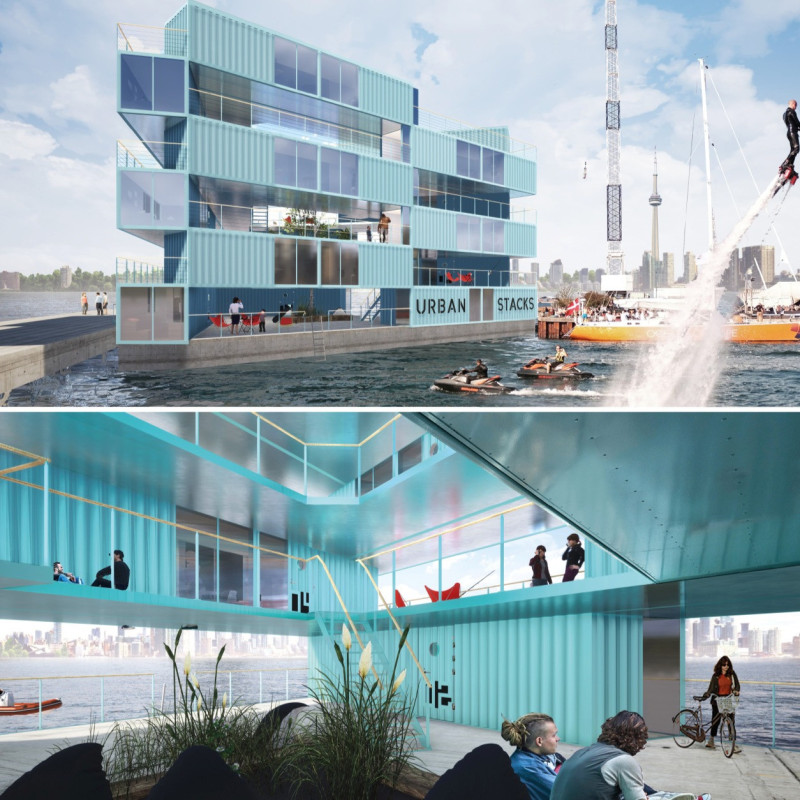5 key facts about this project
URBAN STACKS #1 is a housing model aimed at addressing the affordable housing crisis in Toronto. Located in the underused harbor area, the project consists of small floating villages made from container modules. The design features triangular courtyards that connect to both the city and the waterfront, fostering community interaction among residents.
Design Principles
The architecture uses principles inspired by LEGO, allowing various configurations to meet different user needs. Containers can be stacked in numerous ways, resulting in diverse internal volumes and spaces. The maximum height of nine stories leads to an adaptive community of studio residences surrounding a central winter garden, which serves as a gathering place.
Climate Resilience
A key focus of the design is its ability to withstand climate challenges, particularly rising sea levels. The buoyant housing units enable replication in other harbor cities facing similar issues, supporting the potential for scalability where urban space is limited.
Environmental Performance
The design considers Toronto's changing weather patterns through roofs fitted with greenhouse glass, minimizing heat loss during cold months. This choice enhances energy efficiency while promoting sustainable living through passive design solutions.
Community Interaction
The triangular courtyards are designed to encourage social interactions and create lively internal communities. These open areas promote communal activities and build connections among residents, while also allowing for views of the city and waterfront.
Strategically detaching the corners forms open triangular courtyards, which facilitates further expansion and links different parts of the community. This thoughtful approach ensures that the design can adapt to changing demographics, creating a practical and dynamic urban living environment.



















































