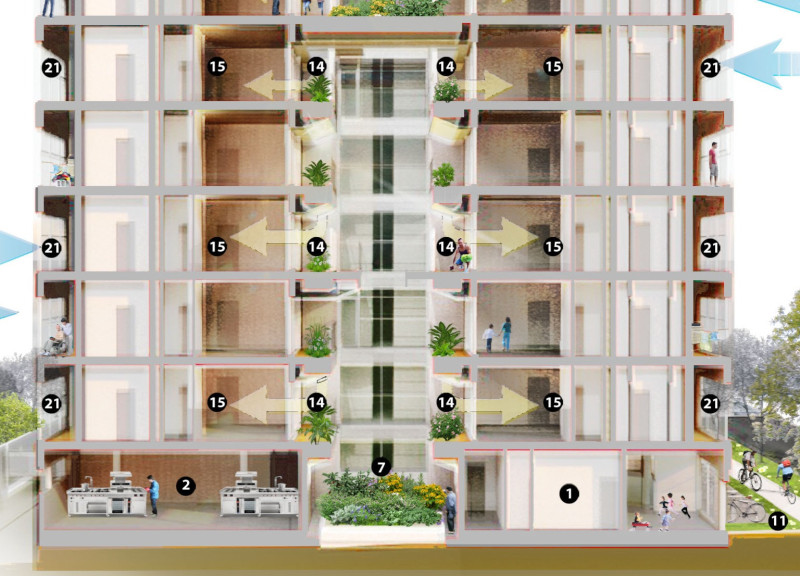5 key facts about this project
Located at 1265-1269 Dandenong Road, Malvern East, Victoria, Australia, the design showcases a thoughtful approach to creating a community-focused living environment. The setting features a multi-level structure that emphasizes sustainability and social inclusion. The overall concept integrates spaces for education, communal activities, and residential needs, providing an effective response to urban challenges while remaining sensitive to environmental factors.
Spatial Organization
The layout is designed with a careful focus on orientation, particularly toward solar north. This strategic positioning maximizes the benefits of solar energy, which is essential for improving energy efficiency. The building includes spaces like a childcare center, communal kitchen, and training rooms. These areas are designed to encourage social interaction among residents, fostering a sense of community and collaboration.
Green Infrastructure
Vertical gardens and balcony spaces are implemented using hardy and low-maintenance plants. These green elements not only enhance the building's appearance but also play a role in improving air quality and supporting local biodiversity. The design also incorporates communal gardens, allowing residents to engage with local food systems and providing easier access to fresh produce. This approach addresses both aesthetic and ecological needs.
Self-Sufficiency and Empowerment
A key aspect of the design is the atrium glasshouse, which allows food production to continue throughout the year, regardless of weather conditions. This feature supports self-sufficiency by enabling residents to grow their own food. Additionally, the project encourages economic empowerment with spaces such as a farmer’s market store and a communal kitchen. These facilities allow residents to participate in local food commerce, enhancing social interaction and community involvement.
Diverse Living Solutions
The structure offers a variety of living spaces, including one-bedroom, two-bedroom, and three-bedroom options. This range of choices caters to different family sizes and lifestyle needs. The design includes both semi-open and enclosed living areas, ensuring that privacy is respected while still promoting a sense of community. This careful arrangement supports a harmonious living environment where education, interaction, and comfort are interwoven.
One interesting detail is the central atrium, which serves as a light well, ensuring that natural light penetrates deep into the building. This feature brightens shared spaces and residential units, creating a welcoming atmosphere for all who enter.





















































