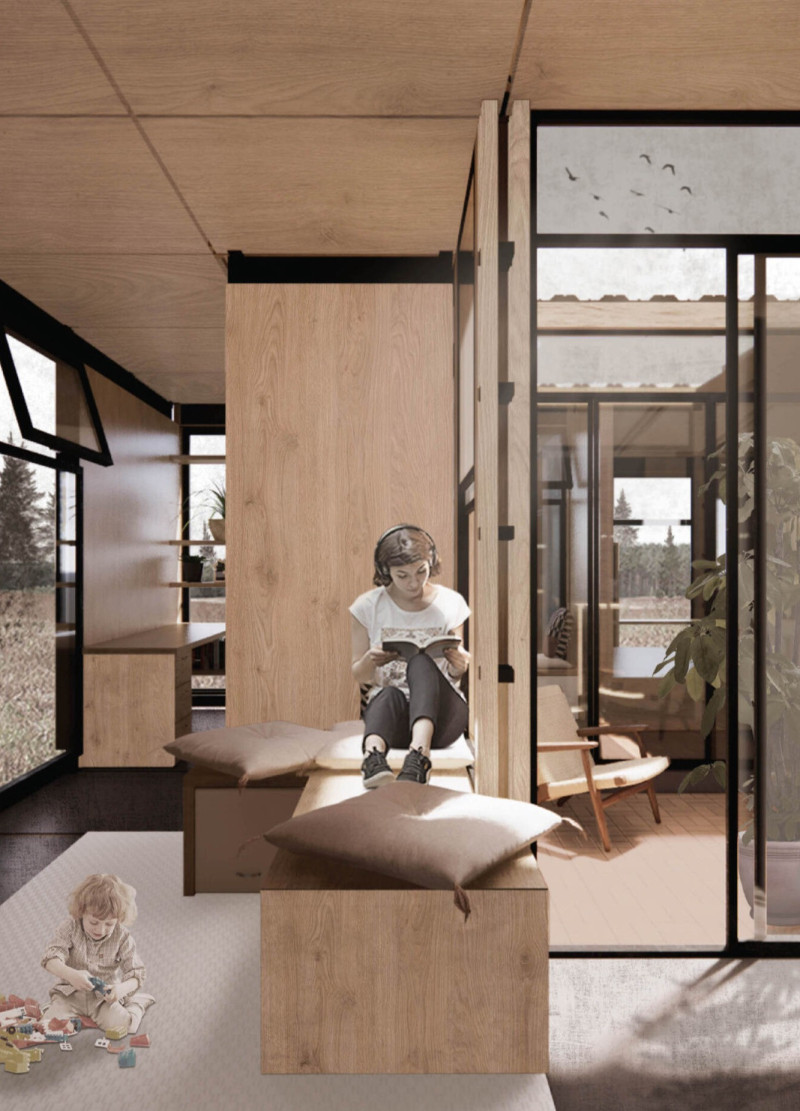5 key facts about this project
HABITAR explores the concept of living spaces through a thoughtful design that emphasizes the importance of true habitation. The project reflects a vision that extends beyond mere physical structures, advocating for environments that support both interaction and solitude. Inspired by ideas from philosopher Martín Heidegger, it positions the home as a dynamic entity, adaptable to the rhythms of everyday life. The design employs modularity and flexibility, catering to various needs of its users in any setting.
Concept and Spatial Organization
The design focuses on creating multipurpose areas that adapt to different activities. It encourages social gatherings while also providing private spaces. Strategic thresholds define different zones, allowing inhabitants to connect or retreat as necessary. A central patio emerges as a central feature, providing natural light and airflow throughout the interior. This open area fosters a sense of community and supports diverse daily activities, highlighting the fluidity of living.
Materiality and Structural Elements
Lightweight wooden beams form the primary structure, offering strength while maintaining flexibility in design. These beams are paired with metal flanges, which articulate the panels and enhance their connection within the overall layout. This combination of materials enhances the functionality of each space, allowing for adjustments based on the occupants' needs. The simplicity and effectiveness of these choices reinforce the overall intent of the design.
Sustainability and Resource Management
Sustainability is a core principle in the design, with features that promote environmental responsibility. The central patio not only serves as a gathering space but also plays a vital role in resource management by capturing rainwater. Solar energy solutions are integrated into the structure, underscoring the commitment to eco-friendly living. This approach not only increases the building’s efficiency but also aligns with current expectations for sustainable architecture.
Transportability and Modularity
The design’s transportable nature offers practical benefits, allowing for easy relocation or adaptation. The main living units can be transported in two trips, reflecting an efficient use of modular design. This operational flexibility makes it suitable for various geographical contexts, emphasizing the adaptability of the concept in different environments.
Sunlight filters through the modular panels, creating playful patterns on the floors, a constant reminder of the relationship between inhabitants and their surroundings.





















































