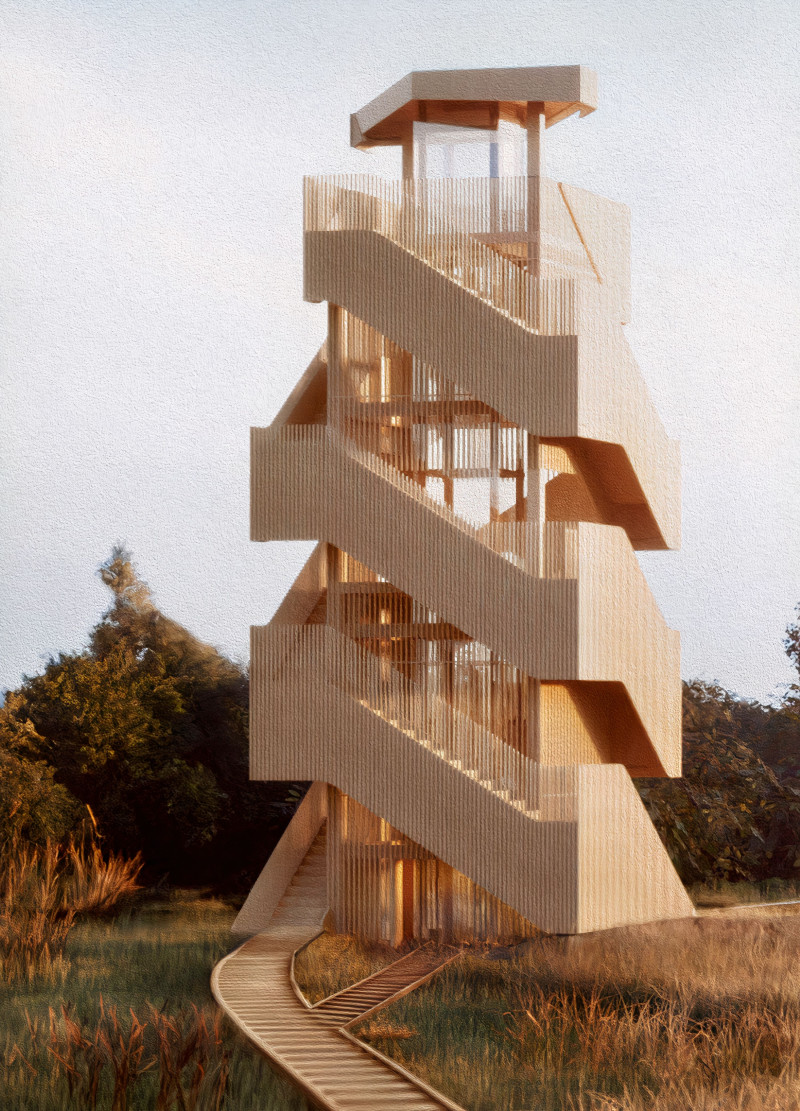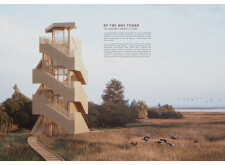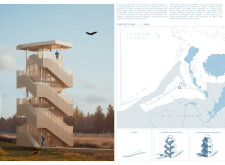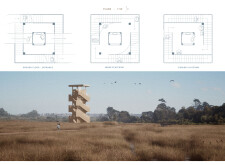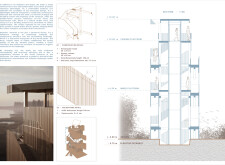5 key facts about this project
Located near Big Slough and Silver Lake, the design functions as a multi-use observation tower integrated within the existing trail network. It aims to facilitate wildlife viewing while encouraging visitor interaction with the natural environment through architectural elements that respect the surrounding ecosystem.
Spatial Configuration and User Experience
The tower features a spiraling form that guides visitors on a gradual ascent, reflecting natural movement patterns within the landscape. Two main platforms are incorporated: an inner platform providing space for relaxation and wildlife observation, and a peak viewing platform dedicated to unobstructed observation. Circulation is managed via a secure staircase designed for accessibility, while concrete foundations ensure structural stability. Glass panels in the upper viewing areas allow for clear sightlines over the wetlands.
Materiality and Sustainability
Cross-Laminated Timber (CLT) is the primary construction material, chosen for its structural performance and environmental benefits. The timber imparts a warm presence within the natural context, aligning with sustainability goals. Varying platform heights create diverse observation opportunities, supporting multiple forms of engagement with the ecosystem.


