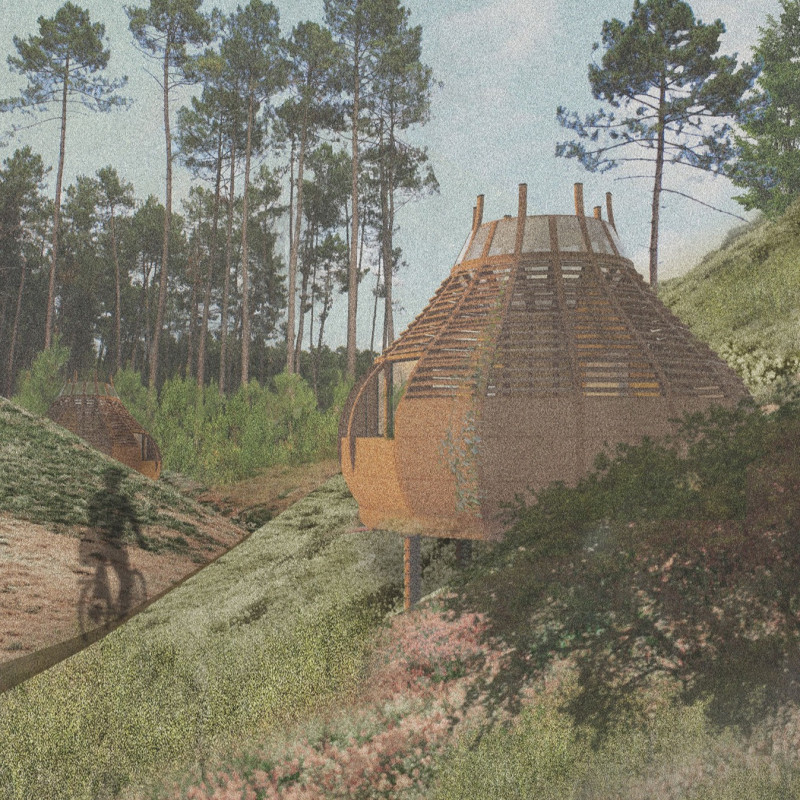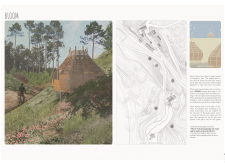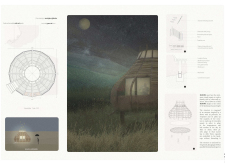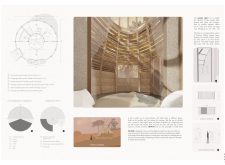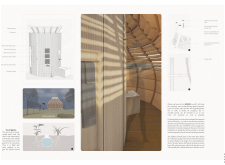5 key facts about this project
BLOOM sits in Vale de Moses, an area known for its rich Portuguese soil and abundant natural beauty. The design features sleeping pods that blend into the surrounding landscape while offering spaces for meditation and rest. The core idea is based on adaptability and the blooming processes found in nature, allowing the structure to interact with changing sunlight throughout the day.
Structure and Form
The sleeping pods take inspiration from the structure of flowers, including aspects like the stem, base, and reproductive parts. This organic form allows the architecture to fit harmoniously within the colorful landscape, reducing visual disturbance. The design carefully considers the unique characteristics of Vale de Moses, ensuring a connection to the natural environment.
Adaptability and User Interaction
A notable aspect of BLOOM is its use of removable panels that adjust to different weather conditions. These panels offer flexibility, allowing guests to change their environment according to personal preferences. This adaptability enhances comfort and encourages a stronger relationship between guests and their natural surroundings.
Functional Spaces and Environmental Responsibility
BLOOM is arranged into three main areas: a sleeping and meditation space, a storage section, and a washing area. This layout balances comfort with respect for nature. Additionally, the project includes a water management system that uses filtering gutters for sanitation and captures rainwater. The design ensures the safe drainage of gray water, reflecting a commitment to sustainability and environmental care.
Design Detail
The sloped design of the water area channels rainwater efficiently, integrating it with the building's functions. This detail improves water management while demonstrating thoughtful design. It emphasizes the careful consideration given to both the architecture and the natural environment, reinforcing the relationship between the two.


