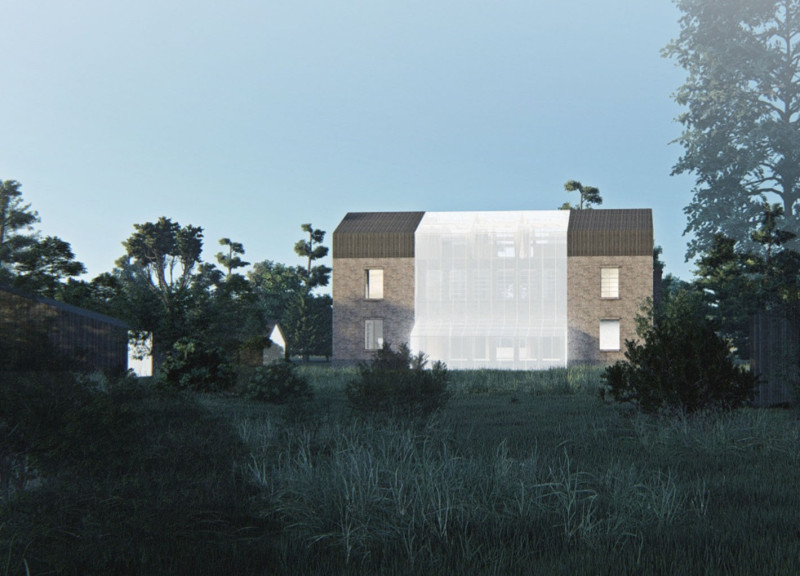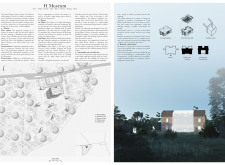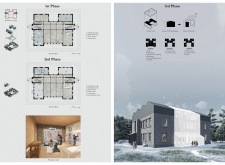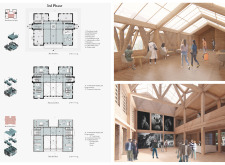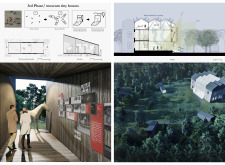5 key facts about this project
The transformation of the Omuli Primary School into the Omuli Museum in Latvia showcases a careful balance between honoring the original structure and adapting it for contemporary use. Located in a region rich in cultural history, the museum aims to celebrate its legacy while providing a space for community engagement and learning. The overall design concept focuses on creating open and flexible interior areas that accommodate various activities within the building.
Preservation and Flexibility
The approach emphasizes preserving the historical character of the primary school while making the interior more functional and adaptable. Non-essential walls are removed to open up the spaces, allowing for greater flexibility in how the museum is used. Keeping the original shell of the building helps maintain its historical narrative, creating a visible contrast between the old and new elements within the structure. This blend contributes to an environment that can change and grow over time.
Triple-Height Central Void
A distinctive feature of the design is the central void that rises to three stories. This significant space serves as the museum's main gathering area, inviting people to explore its various levels. The void enhances the overall flow of movement through the museum. Natural light streams through the glass roof, making the area feel more welcoming and bright, and connecting visitors more closely to the outside.
Phased Development
The construction process unfolds in three phases, each building on the previous one. The initial phase focuses on creating usable areas such as workshops, kitchenettes, and storage facilities while preserving select old walls for historical context. The second phase adds accommodations for overnight guests, allowing the museum to function as a cultural venue for various events. The final phase includes the establishment of spaces designated for the Omuli Museum of the Horse, emphasizing the educational intentions of the facility.
Sustainability and Materiality
Sustainability plays an important role in the design, with solutions aimed at minimizing energy use throughout the year. The building features a bioclimatic design that adapts to seasonal changes. Wood is the primary material used, aligning with local building practices and supporting environmentally friendly construction. This consideration for materials contributes to a comfortable environment for everyone who uses the museum.
Through the interplay of historical and modern design, the museum encourages visitors to engage with its story. Each structural element invites exploration, revealing the deep connection between the space and the community it serves.


