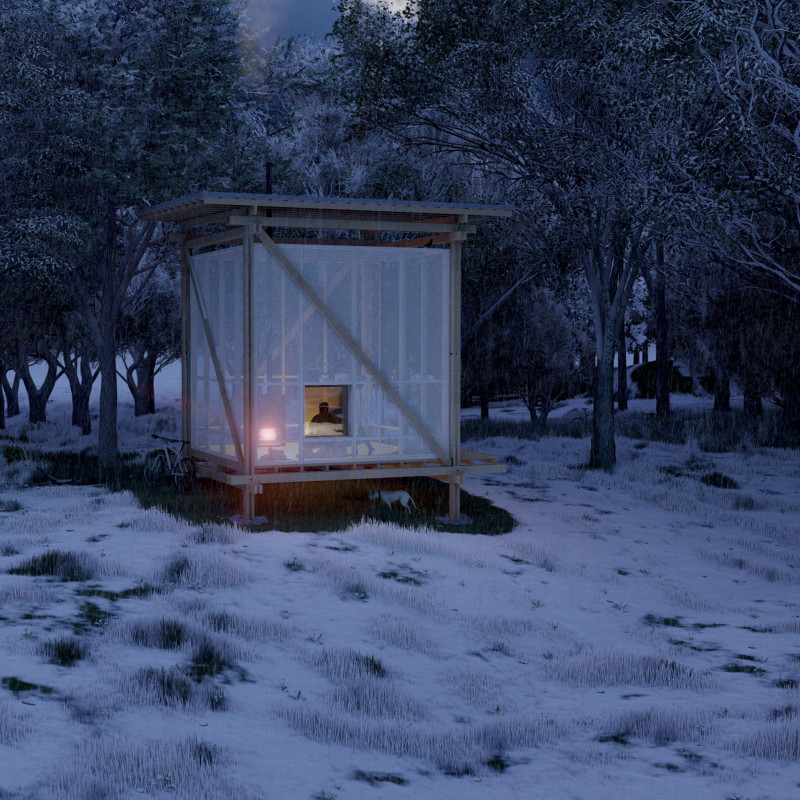5 key facts about this project
The Meditative Verb is an architectural design project focused on creating a dedicated space for meditation within a natural setting. Its design promotes introspection and awareness by engaging with the surrounding environment, encouraging users to connect with nature while facilitating personal contemplation. The structure serves both as a solitary retreat and a communal gathering space, allowing for a range of experiences centered around meditation.
The primary material used in the construction is Cross-Laminated Timber (CLT), which provides structural integrity while minimizing the environmental impact. The selection of materials emphasizes sustainability and eco-friendliness, aligning with contemporary architectural practices. Transparent polycarbonate sheets form the cabin's exterior, allowing natural light to permeate the structure and fostering a seamless blend between the indoors and outdoors. Steel bracings and concrete footings complement the wooden frame, ensuring the structure's stability against the elements.
The layout of The Meditative Verb consists of three key zones designed for various meditation practices. Each zone is integrated with large windows, maximizing natural light and offering views of the surrounding landscape. The open deck area not only provides a visual connection to the environment but also serves as a flexible space for activities or quiet reflection. This thoughtful arrangement allows for modular usage, accommodating small group gatherings alongside individual practices.
The design approach taken in The Meditative Verb is marked by its responsive relationship with nature. Elevated on stilts, the structure minimizes its footprint and maintains ecological integrity, allowing local wildlife to thrive beneath it. This approach supports a cyclical relationship with the environment, highlighting the project's commitment to sustainability through planting initiatives along approach routes.
Unique to this project is its emphasis on active meditation—enabling users to engage with the space and their surroundings dynamically. The design promotes mental clarity through its simplicity and functionality, fostering an environment conducive to reflection and mindfulness. Inspired by the concept of "meditative verbs," the architecture encourages action and connection with self and nature, differentiating it from conventional meditation spaces.
The Meditative Verb demonstrates a contemporary understanding of architecture, where user experience, ecological responsibility, and innovative design coalesce. This project aligns with modern architectural ideas that prioritize sustainability, flexibility, and a harmonious integration with the environment. For a comprehensive analysis of its architectural plans, sections, and design details, readers are encouraged to explore the project presentation for in-depth insights.






















































