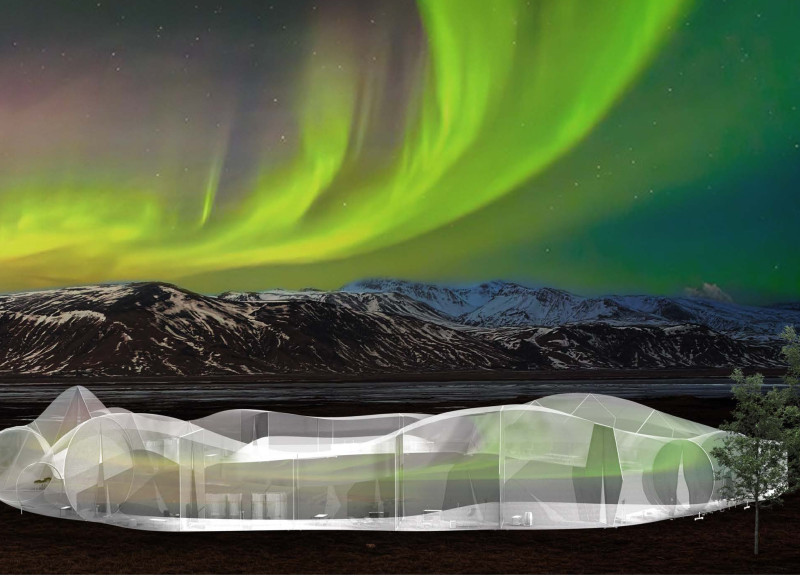5 key facts about this project
The design approach embraces flexibility, allowing for tailored guest experiences across different seasons. The project consists of two distinct types of units: guest units that are towable and expandable, and host units that are rail-attached and capable of reconfiguration based on occupancy requirements. This adaptability is critical for optimizing the use of space while ensuring comfort and convenience for visitors.
Unique Design Approaches and Materiality
The architecture reflects a commitment to sustainability and minimal environmental impact. The use of lightweight ETFE sheets for roofing and facades enables maximum light penetration while providing thermal efficiency. Additionally, the project incorporates a steel framework for stability and durability, addressing the challenges posed by Iceland's weather conditions. Electric heating mats and geothermal HVAC systems are also key elements, promoting energy efficiency and comfort throughout the year.
This architectural design stands out through its innovative use of materials and form. The glass-like surfaces of the structures create a lens effect, enhancing the visual experience of the Northern Lights through reflection and refraction. This design approach not only aims to attract visitors but also facilitates social interactions within communal spaces without compromising privacy.
Architectural Functionality and User Interaction
The layout of the project encourages a connection between the built environment and the natural surroundings. The guest units and host units are arranged to follow the contours of the terrain, promoting a sense of harmony with the landscape. The community areas are intentionally designed to foster interaction among guests, enriching their overall experience.
The architectural plans include detailed spatial configurations that prioritize usability and accessibility, ensuring that the structures can accommodate varying numbers of visitors comfortably. Architectural sections reveal the careful consideration of light, views, and movement within the site, enhancing the user's engagement with their environment.
For a more comprehensive understanding of the "Amplified Northern Light" project, readers are encouraged to explore the architectural designs, plans, and sections to uncover the thoughtful details behind this initiative. This examination will provide deeper insights into the project’s unique characteristics and architectural ideas.


























