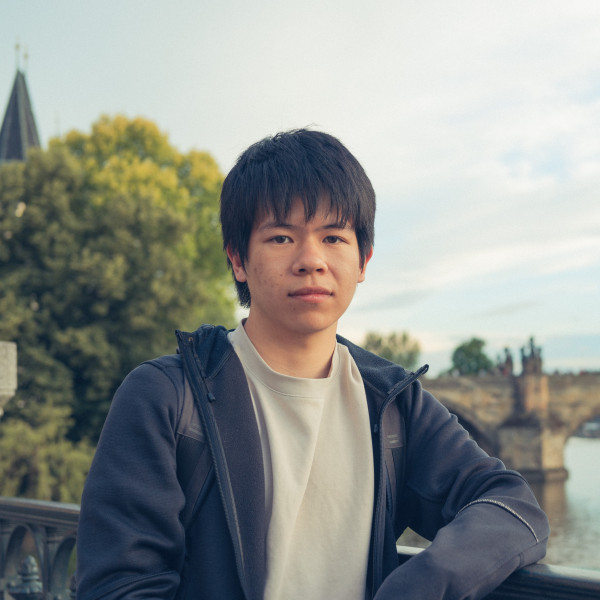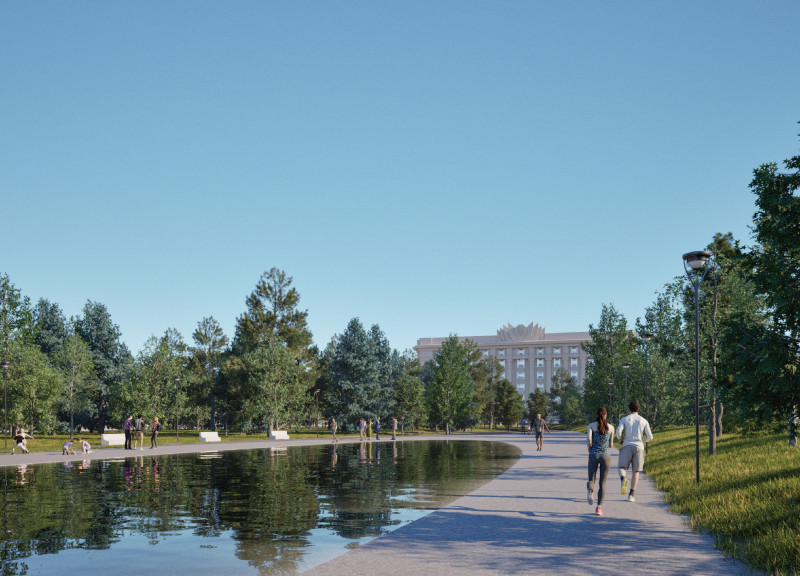5 key facts about this project
Unique Design Approaches
The design introduces an underground pathway that links the administrative building with Freedom Square, ensuring seamless access and integration with public transport. This approach emphasizes fluid movement throughout the site, encouraging engagement and interaction. The project's layout includes multiple entry points to the square, promoting accessibility and spontaneous social exchanges.
In addition, the new public spaces are thoughtfully divided to accommodate diverse activities. A central gathering area is complemented by smaller, intimate spaces designed for quiet reflection. A sunken green space serves as a multifunctional venue, capable of hosting exhibitions and events, thereby extending the utility of Freedom Square.
The architectural design also incorporates a Wall of Memorial, serving dual purposes as a boundary and a tribute to the city’s historical events. This feature emphasizes collective memory within an urban context. The internal layout of the administrative building promotes transparent interaction, with double-height spaces allowing natural light to infiltrate deep into the interior. Flexible workspaces accommodate various staff and community functions, optimizing functionality while fostering civic dialogue.
Sustainable and Functional Solutions
Materials selected for the project reinforce its sustainability and long-lasting nature. Concrete provides durability, while steel offers structural integrity, and glass is used extensively to enhance natural light throughout the spaces. The landscaping incorporates native plants that contribute to ecological health and promote local biodiversity. These choices aim to create not only a visually appealing environment but also an ecologically sensitive one.
The integration of public gardens, open courtyards, and interactive art installations facilitates an inviting atmosphere, distinguishing this project from other urban revitalization efforts. The emphasis on creating spaces that resonate with the local context while prioritizing community well-being makes "Kharkiv Reconnected" a relevant model for contemporary urban architecture.
For more detailed insights into the architectural plans, sections, designs, and ideas that shape this project, readers are encouraged to explore the complete presentation. The exploration of these key elements will enhance your understanding of how this project effectively addresses contemporary urban challenges.


 Chutian Liang,
Chutian Liang,  Zichen Huang
Zichen Huang 























