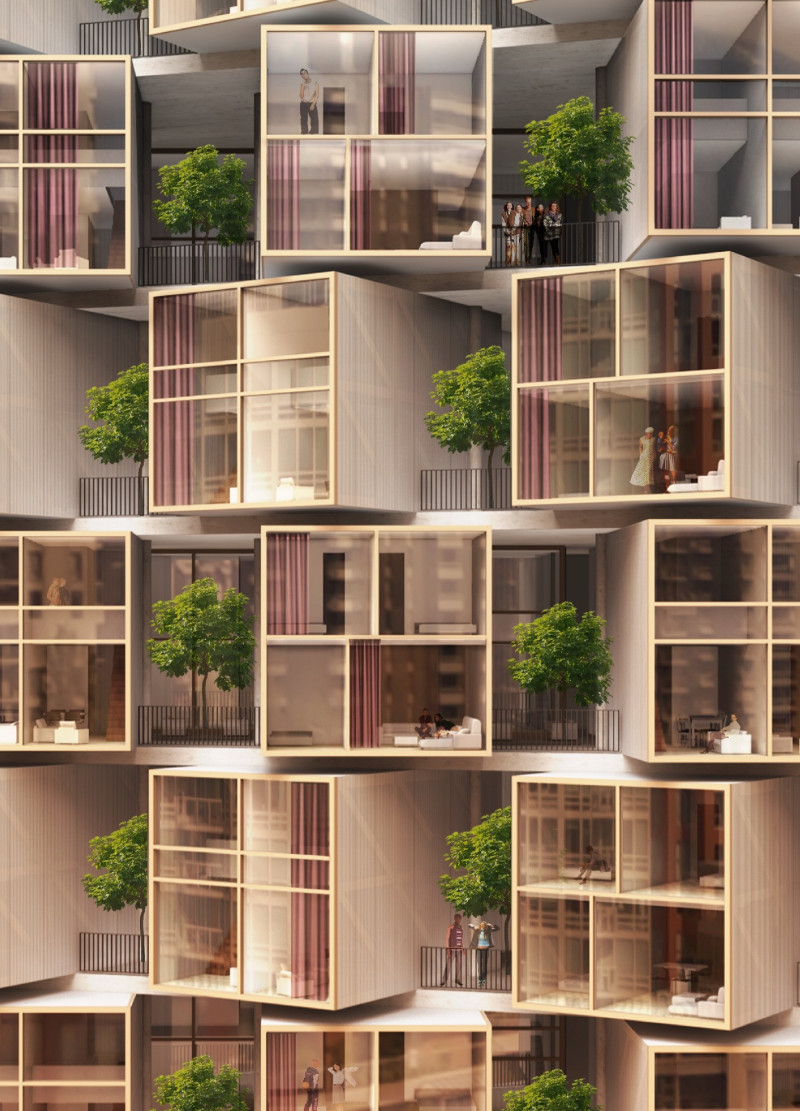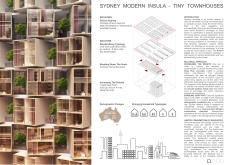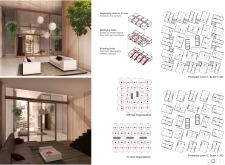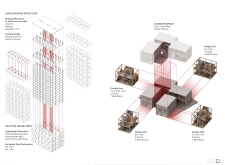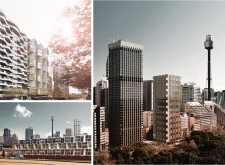5 key facts about this project
Sydney Modern Insula Tiny Townhouses addresses the challenge of housing shortages in Sydney, where rising land costs and population growth demand more efficient urban living models. The project explores vertical densification through compact two-level townhouses, organized to balance private dwelling spaces with opportunities for collective engagement. Shared outdoor areas are integrated within the scheme to foster interaction and strengthen community ties.
Spatial Strategy
The design consolidates residential functions into vertically stacked units, reducing horizontal land use and enabling a more compact urban footprint. Circulation spaces are reconfigured as active extensions of living areas, minimizing wasted surface while offering flexible zones for everyday use. This approach allows the limited site area to support both individual dwellings and communal amenities, ensuring adequate light, ventilation, and social connectivity across the development.
Materiality and Structure
A reinforced concrete framework provides structural stability through ceilings, columns, and circulation cores, ensuring long-term durability and reduced maintenance requirements. Within this robust framework, the townhouses are built using lightweight timber skeletal structures, offering flexibility in internal layouts that can adapt to shifting resident needs and market demands. The combination of concrete and timber underscores a balance between permanence and adaptability, aligning with sustainable urban housing strategies.


