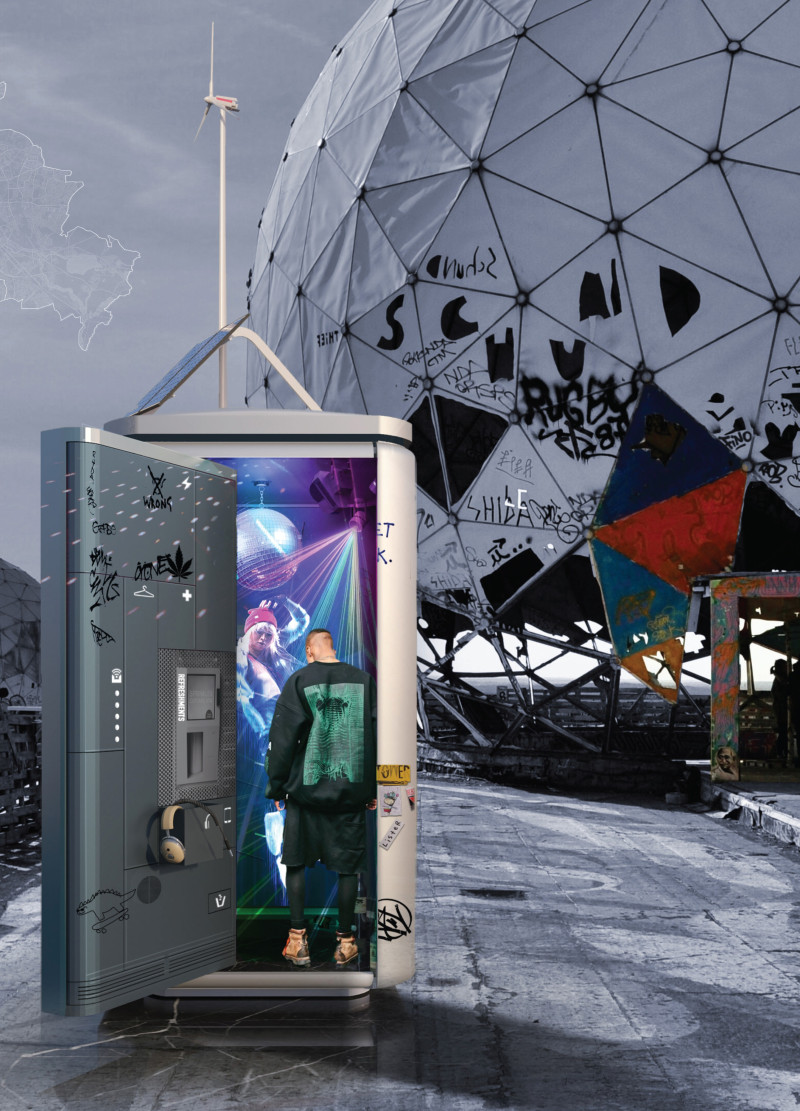5 key facts about this project
The Autonomous TechnoBooth is situated in urban areas near popular techno clubs. It aims to support social interactions, particularly in the aftermath of the pandemic. This structure functions as both a space for entertainment and a platform for public art. The overall design promotes immersive user experiences and encourages community engagement, reflecting the needs of contemporary urban populations.
Interior Environment
The interior replicates the lively ambiance of a techno club, complete with elements that enhance the festive atmosphere. Features such as stroboscopic lights, a disco ball, and fog machines work together to create a lively sensory experience. Full view LED panels are incorporated into the design to display dynamic visual content, further fostering connections among users.
Functional Amenities
User convenience is prioritized through a variety of functional features. The structure includes a pivot door to allow easy access. It also offers essential amenities, such as Wi-Fi, electric generators for power, and first aid kits for safety. Additional offerings like locker storage and vending machines cater to practical needs, making the space suitable for various social activities.
Urban Gallery
The exterior of the TechnoBooth serves as an urban gallery, inviting artistic expression and participation from the community. Local artists are encouraged to contribute their work, allowing the exterior to change and evolve over time. This interaction with the public helps to build a sense of community and highlights the vibrant artistic culture present in urban areas.
Material Characteristics
Material choices are central to the project, with thick steel sheets and a soundproof steel structure being key elements. These materials provide the necessary strength and acoustic insulation, vital for maintaining an enjoyable atmosphere within the booth. By selecting durable materials, the design ensures longevity and performance across varied urban conditions.
The result is a responsive space where technology, art, and social interaction come together. The design fosters community connections while serving practical functions, integrating smoothly into the urban landscape.



















































