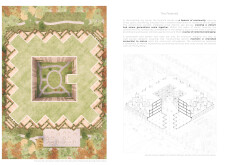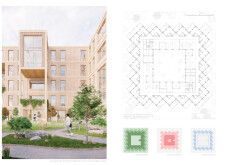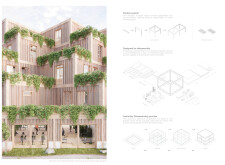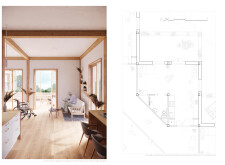5 key facts about this project
Situated within a dense urban context, The Pyramid combines residential, recreational, and communal functions to encourage interaction across age groups, with a particular emphasis on senior living. The program includes private dwellings, shared amenities, and outdoor spaces, fostering inclusivity and accommodating a range of physical and social needs.
Spatial Configuration and Community Integration
A zigzag plan defines the overall layout, organizing the complex into alternating public and private zones. Each housing unit includes direct access to a private garden, offering residents personal outdoor space while promoting active lifestyles. At the center of the complex, shared facilities including meeting rooms, fitness areas, and leisure zones serve as anchors for community life. Open interior layouts enhance mobility and accessibility, especially for elderly users, and support flexibility in daily use.
Material Strategy and Environmental Approach
Cross-laminated timber is employed for its structural performance and low environmental impact, contributing to a warm interior character. Glass elements maximize daylight and preserve visual continuity with outdoor areas. Concrete components provide structural stability while supporting long-term durability. Integrated green roofs and a modular sustainability grid address energy performance targets and local biodiversity, reinforcing the project's commitment to environmentally responsive design.























































