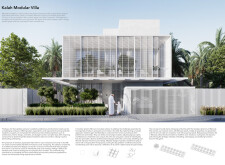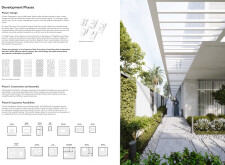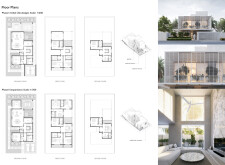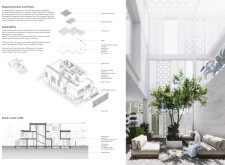5 key facts about this project
The Kalah Modular Villa is situated within a uniform residential development in the United Arab Emirates, responding to the area's architectural homogeneity with a design that reflects both regional identity and contemporary living patterns. Referencing Mancala, a traditional board game associated with strategy and adaptability, the villa’s modular configuration supports a flexible residential model that can be tailored to individual preferences and shifting household dynamics.
Spatial Configuration and Adaptability
The design employs a modular layout that accommodates both communal and private functions, allowing for the reorganization of spaces over time. Multipurpose rooms and transitional areas support varied activities and lifestyles, promoting interaction while maintaining privacy. This spatial strategy responds to evolving family structures, enabling adaptability within a compact footprint.
Material Strategy and Environmental Performance
Construction materials are selected for both environmental responsibility and cultural resonance. Cross-Laminated Timber (CLT) and Glued Laminated Timber (GLT) ensure structural efficiency while reducing embodied carbon. Locally sourced limestone cladding connects the villa to its geographic context, and double-glazed openings improve thermal performance. Passive cooling strategies include perforated screens inspired by Islamic geometric patterns, which provide shade and privacy while facilitating natural ventilation. Additional sustainable features include solar panels, rainwater harvesting systems, and hand-applied stucco finishes referencing regional craftsmanship.





















































