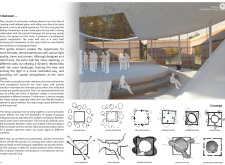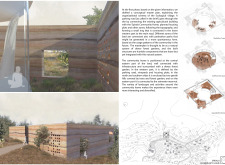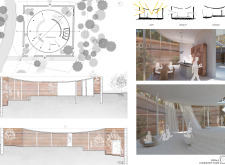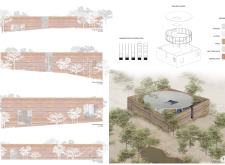5 key facts about this project
The design focuses on creating a community environment through thoughtful spatial organization. Located within the Spirala Ecological Village, the project emphasizes the relationship between buildings and nature. Using simple geometric shapes like squares and circles, the design promotes spaces that encourage interaction among residents and a sense of belonging.
Geometric Composition
The arrangement is defined by the interplay of two primary forms: the square and the circle. This layout allows for a sense of movement and flexibility within the environment. The outer wall serves as a strong boundary, enclosing a more open and transparent circular area. This arrangement fosters a connection between different spaces and enhances the experiences shaped by light and surrounding views.
Exterior Engagement
The outer wall features several openings in different sizes, creating a lively connection with the landscape outside. Each opening frames views while allowing natural light to fill the inner areas. Small courtyards, placed between the outer wall and the inner space, serve as intimate zones that enhance the interaction between inside and outside. This design promotes comfort and usability throughout various seasons.
Master Plan Integration
The master plan illustrates how built elements work with the natural environment. A carefully planned parking road connects the community home to existing agricultural structures and surrounding functional areas, following the natural contours of the land. This layout organizes space efficiently and encourages pedestrian pathways that promote community interaction and engagement.
Environmental Context
Located in the central part of the site, the community home is surrounded by lush landscapes, including vineyards and gentle hills. This context enriches the overall experience for residents, providing opportunities for various activities and visual enjoyment. The thoughtful placement of buildings within their environment allows for connections between residents and the outdoors, promoting exploration and a vibrant community life.
Attention to design details is evident in the way the inner circular space interacts with the outer wall, creating a boundary that enriches the flow of light and air.






















































