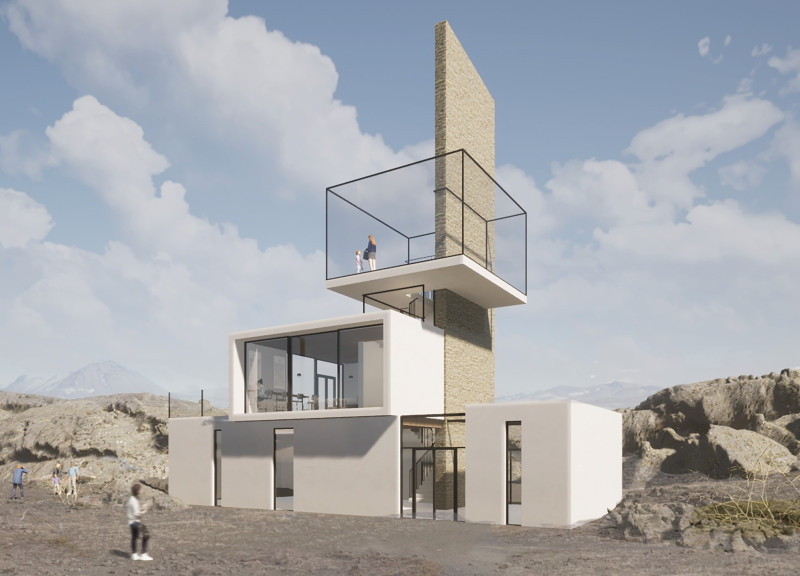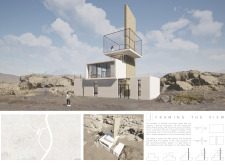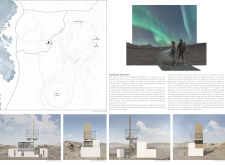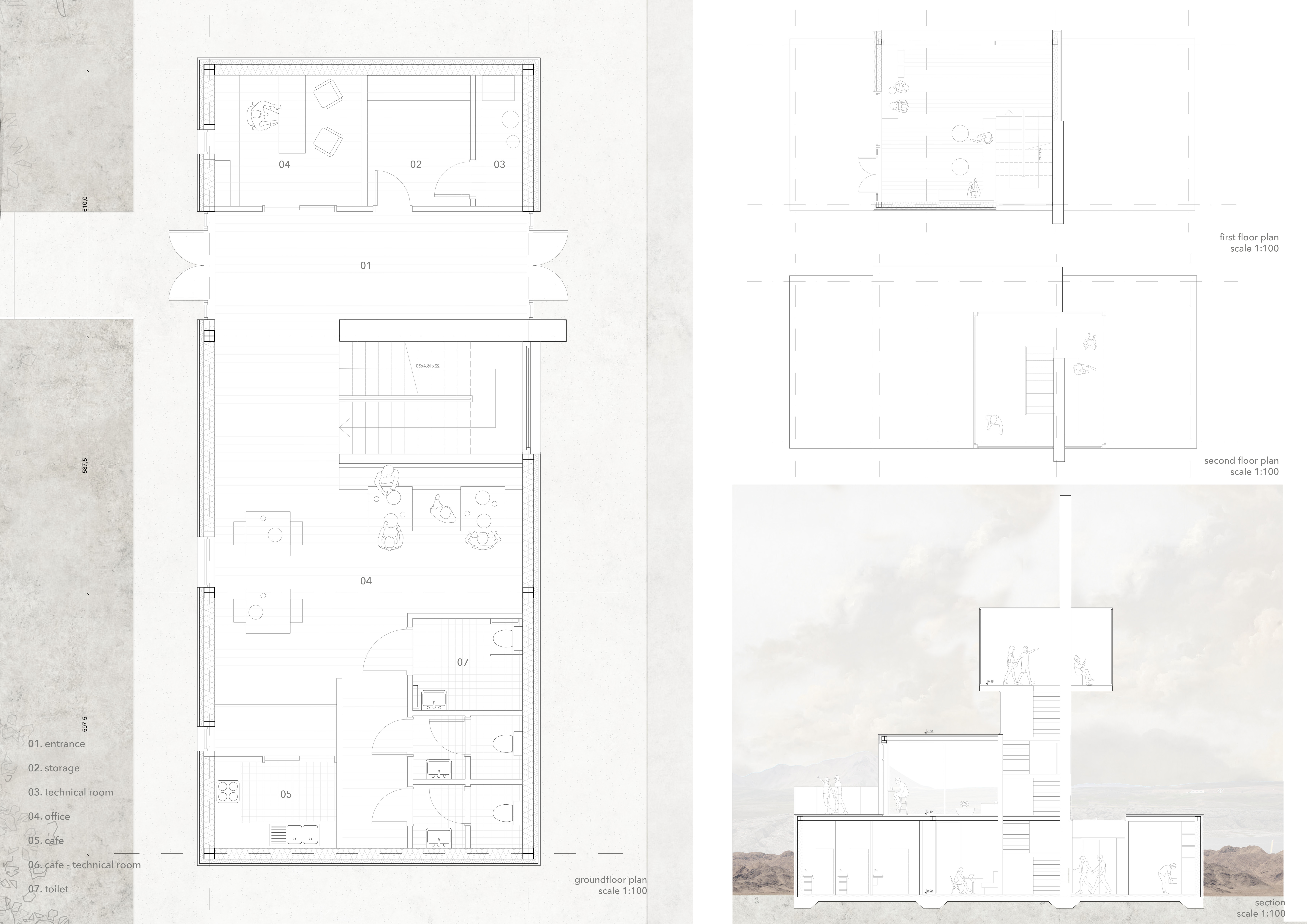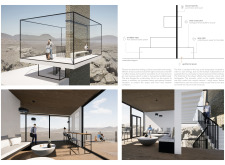5 key facts about this project
The architectural layout comprises a series of stacked cuboidal forms, creating a cohesive structure that rises in height, revealing progressive views of the terrain. The primary materials used include natural stone for durability, concrete for structural support, wood for warmth in the interiors, and steel for the cantilevered balcony framework. Each material was selected for its sustainability and compatibility with the local ecology.
The project features large windows and glass walls, maximizing natural light and visibility, which actively engages the interior with the outside environment. Additionally, the integration of a glass-walled balcony allows for unobstructed viewing, encouraging social interaction among visitors.
Unique to this design is the innovative approach to sustainability. The building utilizes geothermal energy for efficient power management and incorporates systems for water collection and recycling. This aligns with a broader commitment to environmentally conscious architecture while addressing the local climate and resources.
Architectural details have been carefully considered to enhance the user experience. The staggered levels of the building create an inviting environment, allowing movement through the space while highlighting different perspectives of the surrounding landscape. This effective use of height and materials fosters a sense of place, making the building not just a structure but an integral part of its geographical context.
For more in-depth insights, we encourage you to explore the project presentation. Review elements such as architectural plans, architectural sections, and architectural designs to fully appreciate the innovative ideas and functional characteristics of "Framing the View."


