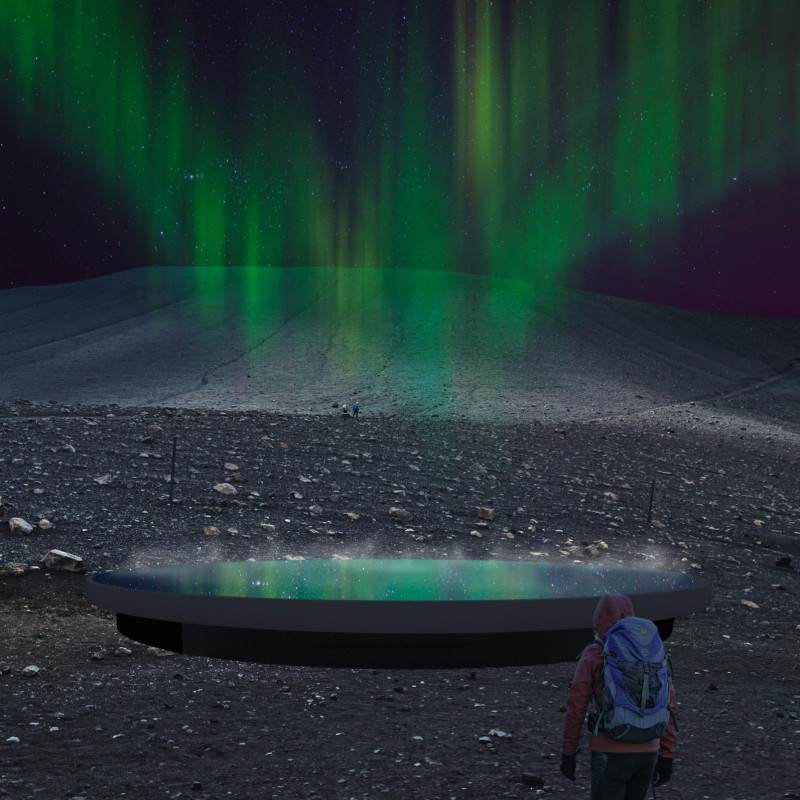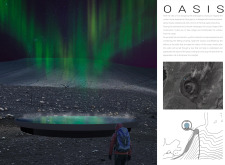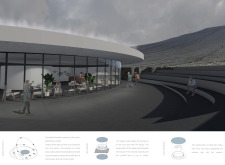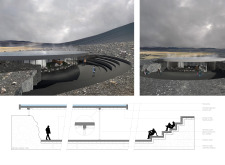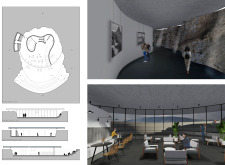5 key facts about this project
At its core, Oasis is structured as a circular form. This design choice allows for expansive views of the landscape, promoting a sense of openness and integration rather than isolation. The building's low profile complements the contours of the site, ensuring that it blends seamlessly into its environment. Additionally, this architectural design creates a welcoming atmosphere that encourages community interaction. The interior layout features communal spaces that facilitate social gatherings, establishing a warm and inviting environment that is conducive to both relaxation and engagement.
A standout aspect of the Oasis project is its material palette, which has been carefully selected to align with the ecological context and sustainability principles. The primary material used for the construction is concrete, chosen for its resilience and thermal characteristics. This is further enhanced by incorporating volcanic ash into the cement mix, a choice that not only reflects the geological context of the site but also improves insulation. The extensive use of glass is another significant feature, with large windows that foster ample natural light and allow the inhabitants to connect visually with the surrounding landscapes. Aluminum profiles provide structural support for the glass elements, ensuring longevity while maintaining a sleek aesthetic.
The architectural design of Oasis employs renewable energy strategies that emphasize environmental responsibility. The building integrates a geothermal heating system sourced from nearby hot springs, ensuring that it operates with minimal ecological impact. This method not only conserves energy but also reinforces the project’s connection to its natural surroundings. Additionally, the evaporative cooling system designed into the roof mimics natural phenomena, creating a microclimate that enhances the comfort of the occupants while minimizing energy consumption.
The interior spaces are thoughtfully organized to maximize user experience. Visitors can explore the structure through a series of interconnected pathways that guide them through various amenities. This deliberate spatial organization facilitates a journey through the space, encouraging users to engage with both the building and its environment. The communal areas provide opportunities for social engagement, fostering a sense of community while celebrating the natural beauty of the location.
One of the unique design approaches of the Oasis project lies in its commitment to cultural and ecological reflection. The building not only serves its function as a space for relaxation and community but also gestures toward the geological narrative of the region. By utilizing local materials and sustainable practices, it emphasizes a philosophy of construction that honors and respects the environment.
The emphasis on sensory experience in the Oasis project further distinguishes it as a notable architectural endeavor. The integration of expansive glass facades invites visitors to witness the shifting light and color of the natural landscape, particularly during events such as the aurora borealis. This connection to the surrounding environment is a fundamental aspect of the design, inviting occupants to appreciate the dynamic interplay between the interior space and the natural world.
In summary, Oasis is an architectural project that effectively integrates form, function, and sustainability. By utilizing locally sourced materials and innovative energy solutions, it creates a comfortable and engaging environment while respecting the unique characteristics of its surroundings. Readers interested in architectural plans, architectural sections, architectural designs, and architectural ideas are encouraged to delve further into this project to gain a deeper understanding of its conceptual framework and design execution. Exploring the nuances of Oasis will provide valuable insights into contemporary architectural practices that emphasize sustainability and community integration.


