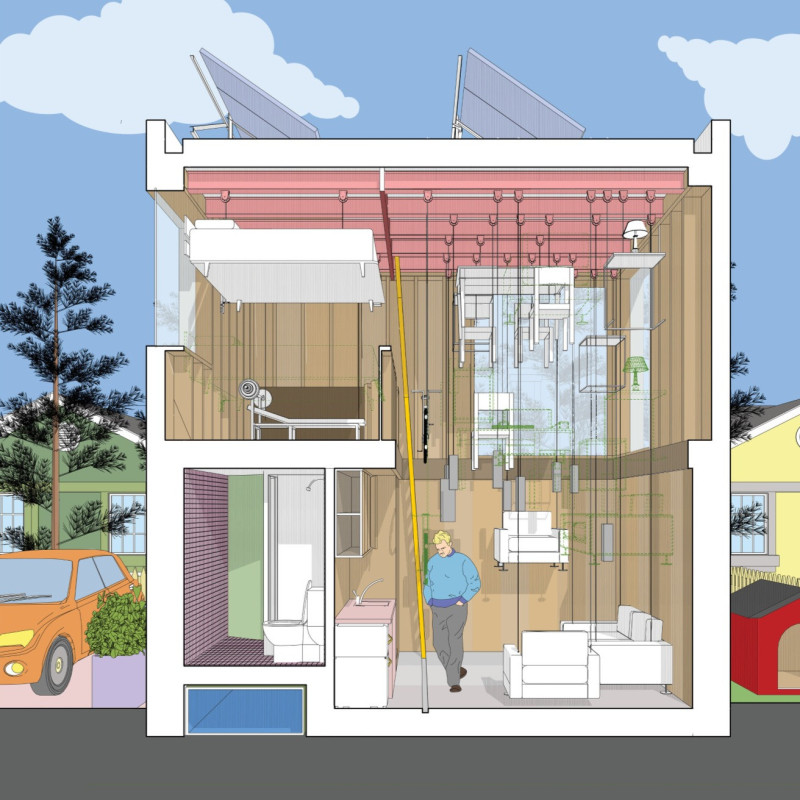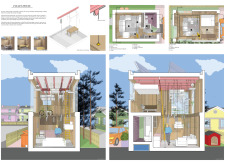5 key facts about this project
Unique Integration of Movement and Functionality
One of the distinguishing features of the Pulley House is its innovative pulley mechanism, which allows furniture and fixtures to be adjusted with ease. This flexible approach mitigates the limitations of static furniture, enabling inhabitants to create dynamic living spaces that can adapt to various activities and needs throughout the day. The design incorporates lightweight materials for the pulley system, ensuring durability without compromising ease of use. The ground floor features communal areas with open layouts, facilitating interaction among residents, while the upper floors provide more private spaces, effectively balancing communal and personal living.
Sustainable Materiality and Efficient Design
In addition to its functionality, the Pulley House prioritizes sustainability through the careful selection of materials. The primary structural components consist of timber and steel, providing both strength and sustainability. Large glass windows maximize natural light and promote visual connections between interior and exterior spaces. Furthermore, the incorporation of solar panels on the roof underscores the project's commitment to energy efficiency, offering a sustainable solution that is increasingly relevant in modern residential design.
The Pulley House serves as a model for future architectural projects by demonstrating how innovative design can enhance everyday living. For a comprehensive understanding of this project, including detailed architectural plans and sections, readers are encouraged to explore the project presentation for further insights into the architectural ideas and practical solutions employed in the design.























