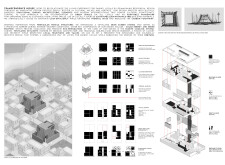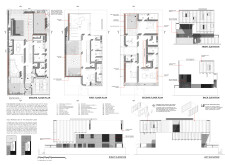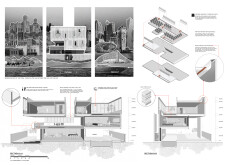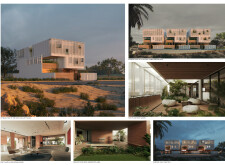5 key facts about this project
Transcendence House is an architectural project that demonstrates the integration of traditional Emirati architectural principles with contemporary sustainable design solutions. This structure is designed to enhance the quality of life for Emirati families while proactively addressing environmental challenges specific to the region.
The approach emphasizes functionality, cultural sensitivity, and a commitment to sustainable living practices. It features a carefully curated sequence of interconnected spaces that promote seamless transitions between indoor and outdoor environments. A central courtyard serves as a focal point, fostering communal gathering and family interaction while facilitating natural ventilation. This spatial arrangement prioritizes resident comfort, making efficiency and livability core design objectives.
Innovative Passive Design Strategies and Materiality
A defining characteristic of house is its application of passive design strategies inspired by traditional Emirati architecture. The incorporation of a ventilated mesh screen system serves a dual purpose, providing essential shade while promoting airflow to naturally cool interior spaces. This feature reduces reliance on mechanical air conditioning systems and imparts a distinct aesthetic character to the building's facade.
Strategically positioned curved skylights maximize natural light penetration within living areas, minimizing the need for artificial illumination during daylight hours. The selection of locally sourced materials, including prefabricated earth cladding and steel frame structures, underscores a commitment to both sustainability and regional identity. These materials are chosen for their low environmental impact and durability, ensuring the building's resilience to the local climate while preserving its aesthetic integrity.
Integration of Sustainable Technologies and Adaptability
Transcendence House incorporates advanced technologies such as solar energy solutions and green roofing systems. These elements synergize to create an energy-efficient residence that minimizes its ecological footprint. Green roofs provide effective insulation and contribute to biodiversity within the urban environment, reflecting current trends in sustainable architecture. Residents benefit from a multifunctional layout that balances privacy in personal spaces with opportunities for interaction in communal areas.






















































