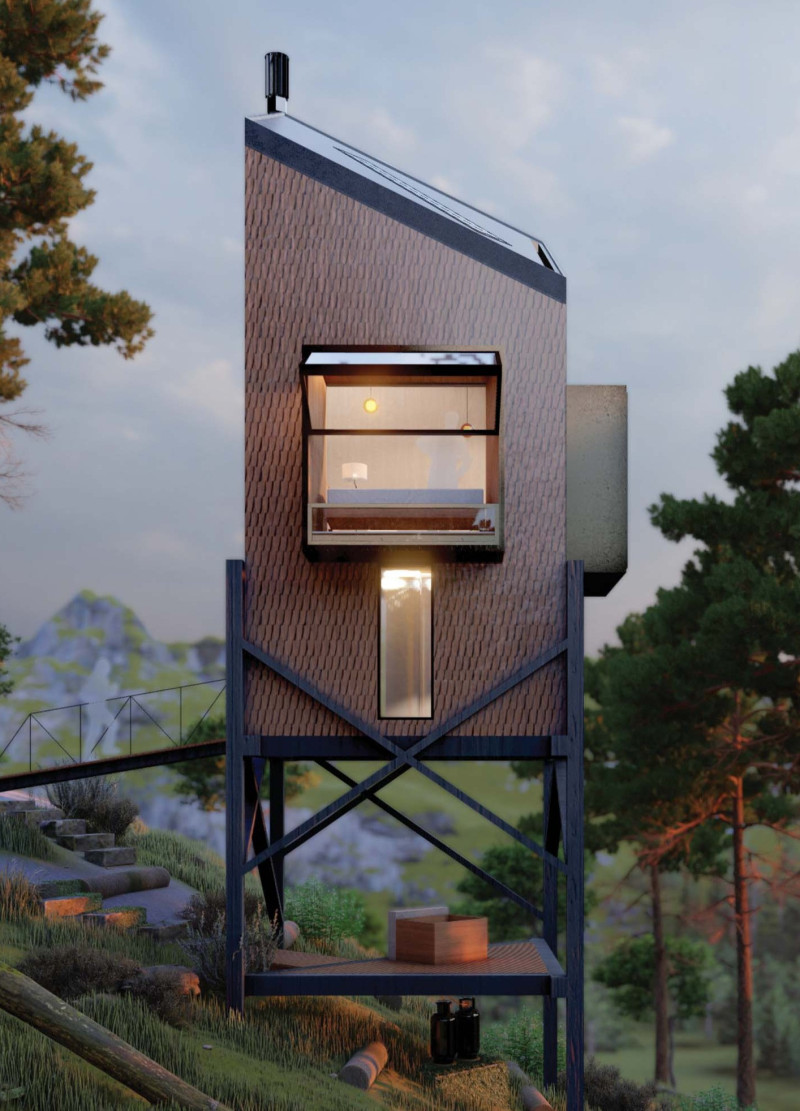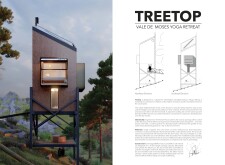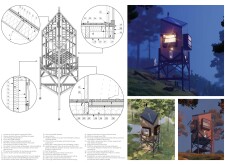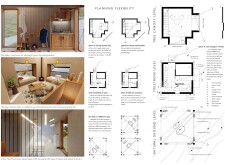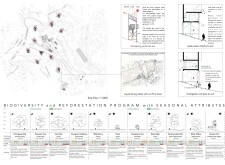5 key facts about this project
The Treetop yoga retreat, situated within the tranquil woodlands of Portugal, presents a thoughtful exploration of architecture that harmonizes with its natural context. Designed primarily as a wellness retreat, this project focuses on creating spaces that foster relaxation and mindfulness while minimizing environmental impact. The elevated structure offers a unique perspective on the surrounding landscape, allowing guests to immerse themselves in nature while maintaining comfort through modern amenities.
The architectural design emphasizes sustainability and local sourcing. The use of timber as the primary structural material not only reduces the retreat's ecological footprint but also contributes to an inviting atmosphere. Steel reinforcements provide necessary stability without compromising the lightweight quality of the timber frame. Additionally, the incorporation of solar technologies and a biodigester demonstrates a commitment to renewable energy sources and responsible waste management.
The layout of the retreat features multiple interconnected levels that enhance spatial flow. The design includes various communal and private areas, fostering both individual reflection and social interaction. Key architectural elements such as projecting bay windows facilitate natural light entry and offer panoramic views of the woodland vistas. These windows are designed with a slide-tip feature, allowing for both ventilation and unobstructed sightlines.
Unique Design Approaches
The Treetop project stands out through its emphasis on verticality and transparency. By elevating the structure above the forest floor, the design minimizes disruption to the local ecosystem while maximizing views of the surrounding landscape. This approach not only enhances the user experience but also reinforces the connection between the built environment and nature.
Each level serves a specific function, with dedicated spaces for yoga, meditation, and communal activities. The design encourages flexibility, allowing guests to find areas suited to their individual needs. The stairway systems are strategically placed to ease movement throughout the retreat, acting as transitional spaces that promote interaction among guests.
Sustainability is paramount in this project. Native plant species are incorporated into the landscaping plan, supporting local biodiversity and promoting ecological health. The architectural design is carefully aligned with the natural rhythms of the environment, allowing it to blend seamlessly into its surroundings while encouraging sustainable practices among its users.
Architectural Details and Functionality
Key architectural details of the Treetop retreat include the innovative use of materials and the integration of smart technology to optimize energy efficiency. The use of oriented strand board (OSB) for wall sheathing and flooring contributes to durability and thermal performance. The retreat incorporates rainwater harvesting systems, ensuring an environmentally conscious approach to resource management.
The overall function of the retreat extends beyond accommodation; it serves as a space for personal growth and community engagement. Activities facilitated within the structure are designed to encourage relaxation, self-reflection, and social interaction among guests. This multifaceted approach to design positions the Treetop retreat as not only a place to stay but as a venue for holistic wellness experiences.
Visitors interested in exploring the Treetop project further can delve into architectural plans and sections to gain a deeper understanding of the design intentions and strategies employed. The integration of unique architectural ideas underscores a commitment to creating a retreat that emphasizes the importance of sustainability, community, and connection to nature.


