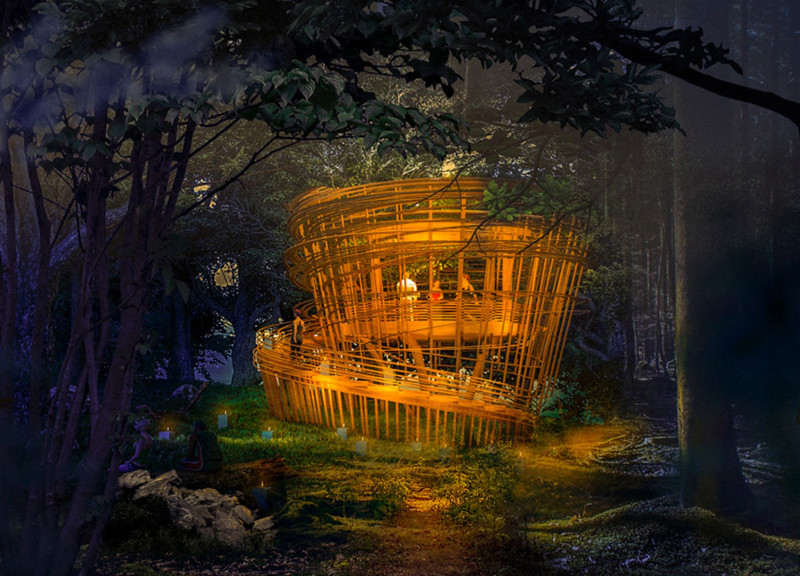5 key facts about this project
The design features two distinct structures, The Meditation Nest and The Romantic Cabin, located in the wild forests of New Zealand. Both buildings aim to create meaningful connections with nature and offer immersive experiences for their users. The overall concept centers around blending the architecture with the landscape while maintaining a focus on sustainability and environmental responsibility.
Design Concept and Inspiration
The Meditation Nest takes inspiration from the form of a bird's nest, symbolizing safety and comfort. This design encourages users to find a peaceful space where they can engage with their surroundings and reflect. By mimicking the natural world, the structure aims to help occupants feel grounded and connected to the forest landscape that envelops it.
Meanwhile, The Romantic Cabin is raised above the ground, providing sweeping views and allowing users to experience the forest canopy up close. This elevation not only enhances visibility but also reduces the impact on the environment by limiting the area that needs to be excavated. The design incorporates natural airflow, enabling ventilation without relying on mechanical systems, thus fostering a calm and inviting atmosphere within.
Materials and Construction Techniques
The project utilizes various materials, including a glass and timber roof, wicker members, glass walls, vertical timber elements, a wooden floor, and a wooden spiral stair. Each chosen material contributes to the project's visual appeal and serves functional purposes. The transparent surfaces create a dialogue between the inside and outside, allowing natural light to flood the interior while connecting users to the environment beyond.
Environmental Integration
The architectural design enhances airflow and thermal comfort through thoughtful planning. In The Romantic Cabin, the space between the wooden slab and the glass walls allows for the passage of cooler air, while an opening in the roof lets warm air escape. These features promote naturally comfortable conditions indoors, demonstrating an understanding of passive design principles that reduce energy needs.
The buildings draw from the local landscape, referencing the New Zealand paddock cattle farm, the Tasman Sea, and the South Pacific Ocean. Such inspirations inform the architectural forms and contribute to an identity that aligns with the region’s ecological and cultural contexts.
One notable design detail is how light interacts with the glass surfaces, creating shifting shadows throughout the day. This dynamic relationship between light and structure enhances the experience of being surrounded by the natural world, making the space feel alive and ever-changing.






















































