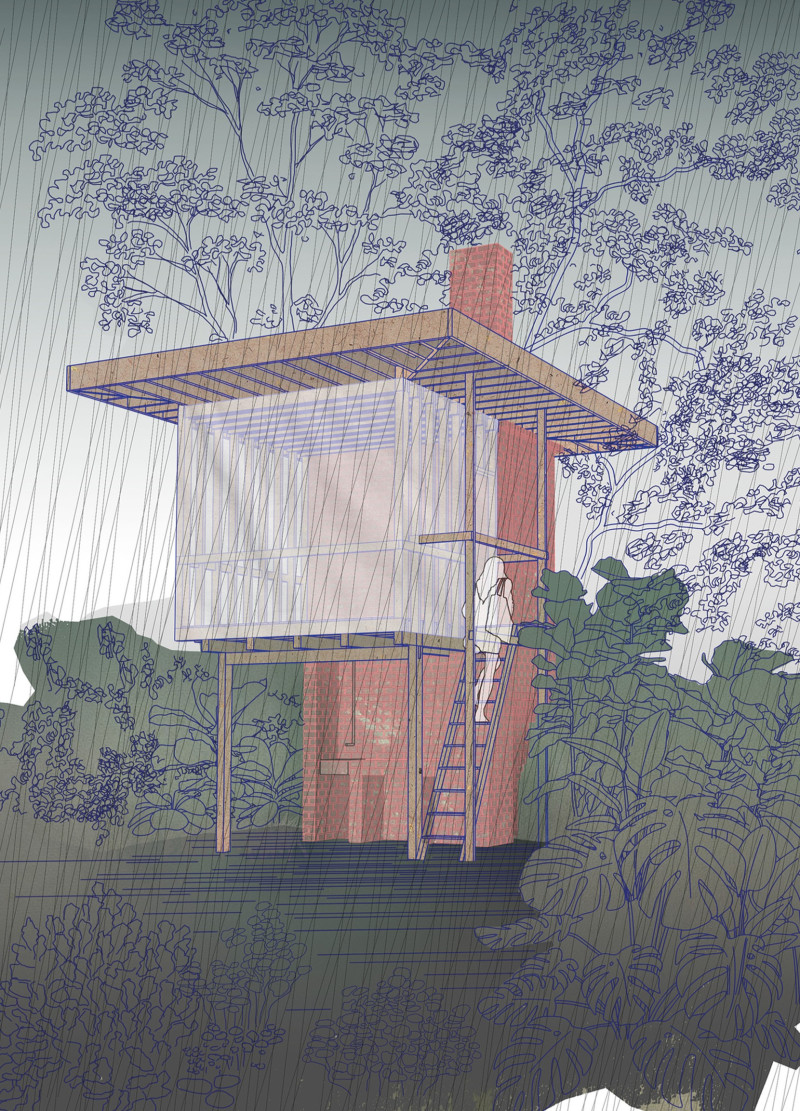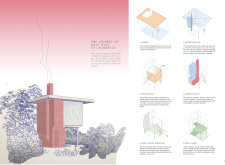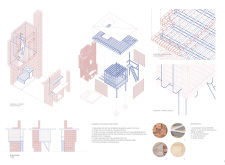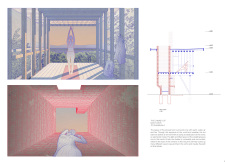5 key facts about this project
The architectural design inspired by the mythical kingdom of Shambhala sits within a mountainous landscape, offering a peaceful retreat for those who seek it. The project emphasizes a strong connection to nature while addressing the basic needs of its inhabitants. By utilizing elevation and thoughtful arrangement of spaces, it promotes both privacy and communal living, creating an environment that encourages reflection and tranquility.
Shading and Climate Integration
The roof plays a vital role in the design, crafted to offer shade from the sun. Its overhang is designed to allow for maximum coverage, keeping the living areas cool and comfortable in various weather conditions. This thoughtful choice shows an understanding of the area's climate, effectively linking the indoor spaces with the outdoors.
Sustainable Water Management
An important aspect of the design is the rainwater collection system embedded in the roof. This system directs rain into a tank, ensuring a reliable water supply for daily activities. By harnessing rainwater, the dwelling effectively manages water resources and remains functional during dry spells. This sustainable approach underscores the commitment to living in harmony with the environment.
Privacy and Materiality
The exterior of the building is covered with a slightly opaque textile that serves several purposes. It provides privacy, keeps insects at bay, and allows for airflow throughout the structure. This design blurs the lines between inside and outside, fostering a strong sense of connection to the surrounding landscape. The use of Cambodian bricks for the walls creates a space that promotes ventilation, while the concrete foundation adds stability. Local hardwood enhances the overall look and feel of the dwelling, anchoring it to its setting.
Elemental Connectivity
At the center of the design is the chimney, acting as a key element that holds various amenities such as a shower, toilet, kitchen, and fireplace. This integration of fire and water highlights the connection between the dwelling and natural elements. The layout encourages residents to engage with their home and the environment, enhancing the experience of living in a space that reflects the essence of nature.
The design features a ground floor that supports social activities while offering areas for quiet reflection. The contrast between the heavy brick structure and lighter timber elements creates an engaging spatial experience that balances openness with protection. This results in an architectural narrative that conveys the deeper meaning of its intended setting.





















































