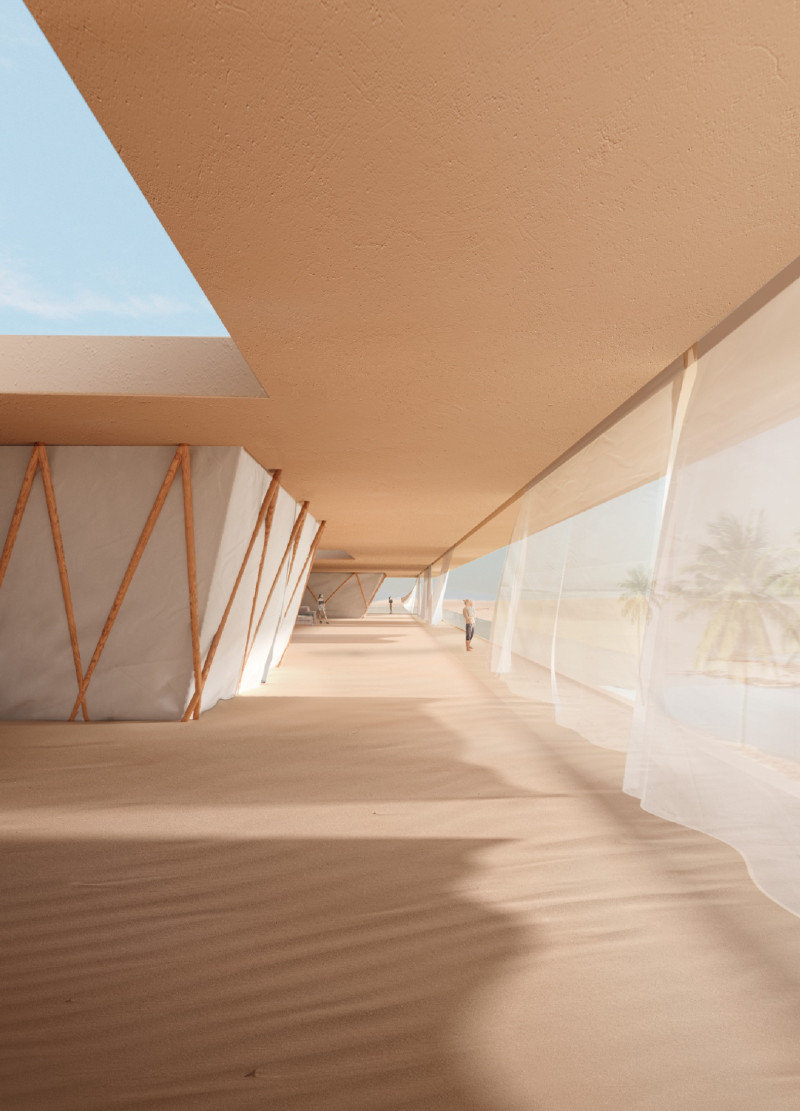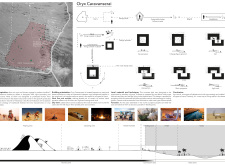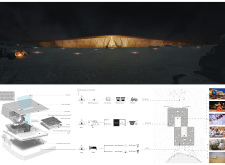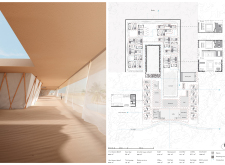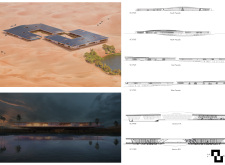5 key facts about this project
The Oryx Caravanserai is an architectural venture located in a desert area, positioned between an oasis and various activity spaces. Designed for both oryx and human interaction, the project aims to create a setting where both can coexist. The conceptual framework draws from traditional Arabian living, merging communal and private spaces to suit the needs of users while respecting the surrounding natural environment.
Design Concept
The design prioritizes the integration of living spaces and natural habitats. The layout is divided into two main sections. The northern half focuses on preserving oryx habitats, while the southern part is geared toward resort functionalities. This thoughtful division allows visitors to engage with nature effectively and creates a balance between human activities and wildlife.
Spatial Organization
A significant aspect of the design is its emphasis on privacy and comfort. Inspired by the traditional form of Arabian tents, the arrangement of spaces fosters an intimate atmosphere. The thoughtful organization of living areas creates a sense of enclosure, enhancing the experience for visitors. Each space is carefully planned to connect inhabitants with the nearby environment, blurring the lines between inside and outside.
Climate Adaptation
The design also considers the challenges posed by the harsh desert climate. A façade system with curtains is included to protect indoor spaces from strong sunlight and winds. This feature reduces the need for mechanical cooling and contributes to a more comfortable living environment. On the roofs, observation areas provide visitors with views of the night sky, connecting them with the greater surroundings.
Functional Integration
Furthermore, the design promotes interaction between visitors and oryx, especially through a courtyard that extends into the oasis. This area serves as a feeding zone, allowing for close encounters between wildlife and guests. By facilitating these interactions, the project highlights the significance of experiencing the local ecosystem and blends ecological awareness with user engagement.
The materials used include a concrete slab structure supported by wooden columns, creating a strong yet inviting form. The exterior is wrapped in tent-like fabric, combining elements of traditional design with contemporary ideas.


